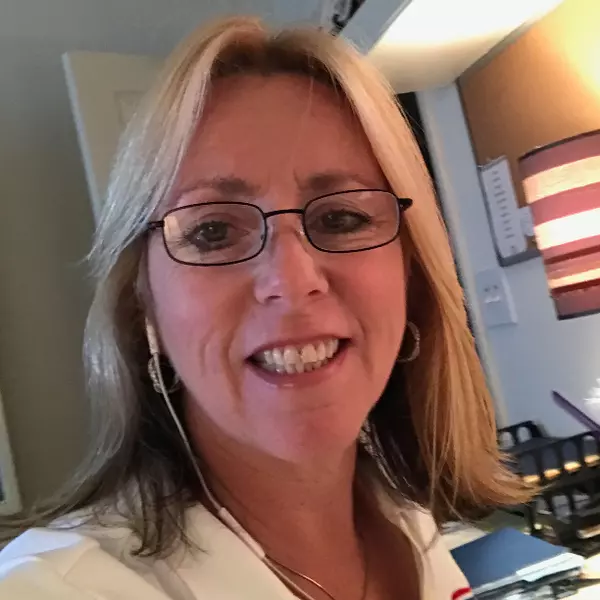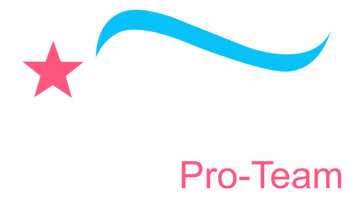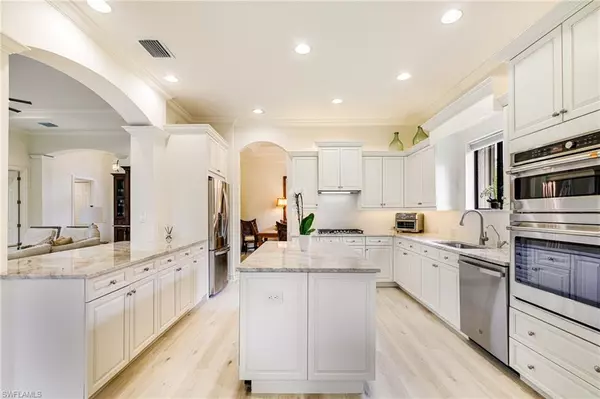$1,520,000
$1,639,900
7.3%For more information regarding the value of a property, please contact us for a free consultation.
4 Beds
3 Baths
2,680 SqFt
SOLD DATE : 10/30/2025
Key Details
Sold Price $1,520,000
Property Type Single Family Home
Sub Type Single Family Residence
Listing Status Sold
Purchase Type For Sale
Square Footage 2,680 sqft
Price per Sqft $567
Subdivision West Bay Club
MLS Listing ID 225052623
Sold Date 10/30/25
Style Resale Property
Bedrooms 4
Full Baths 3
HOA Fees $11,040
HOA Y/N Yes
Leases Per Year 3
Year Built 2006
Annual Tax Amount $8,431
Tax Year 2023
Lot Size 0.364 Acres
Acres 0.364
Property Sub-Type Single Family Residence
Source Bonita Springs
Land Area 3178
Property Description
Welcome to the ultimate expression of Florida living in the prestigious, amenity-rich West Bay Club—where every detail is designed for comfort, elegance, and the effortless enjoyment of life. This beautifully upgraded and professionally decorated home stands out with a newer roof, hurricane-impact windows, roll-down shades, updated flooring, and an attic fan system, offering unmatched storm protection, efficiency, and style. Remarkably, it has never taken on water from any hurricane and features an expansive outdoor kitchen with a built-in gas grill, sink, and prep space—perfect for cookouts, family gatherings, and evenings under the stars. Offering 4 bedrooms, 3 bathrooms, and situated on a peaceful preserve lot in one of Estero's most exclusive golf and beach communities, this residence is designed with the sought-after Bardmoore floorplan by Rutenberg, blending timeless design with modern upgrades and the relaxed sophistication of a true Southwest Florida lifestyle. Inside, soaring ceilings, elegant architectural details, and a flowing open layout create an inviting atmosphere, with natural light enhancing every space. The refreshed kitchen is a chef's dream with quartz countertops, center work island, natural gas cooktop, stainless steel appliances (2021), wine cooler, reverse osmosis system, and roll-out cabinetry—making meal preparation both functional and enjoyable. The home's thoughtful layout offers privacy and comfort for family and guests alike, with generously sized bedrooms and spa-like baths. The primary suite is a serene retreat with tranquil preserve views, a luxurious en suite bath with dual vanities and soaking tub, and abundant storage. Additional upgrades—such as electric storm shutters, a tankless water heater, central vacuum, exterior wall pest system, well for irrigation, security system with cameras, landscape lighting, and a pest misting system—ensure everyday living is effortless and worry-free. Step outside and you'll find an entertainer's paradise and peaceful sanctuary all in one, with an eastern-exposure screened lanai showcasing a sparkling pool and spa, abundant lounging areas, and a fully equipped outdoor kitchen, all framed by the lush preserve backdrop that creates total privacy. From sunrise coffee to sunset cocktails, this is a space designed to be lived in year-round. Beyond the home, West Bay Club offers a lifestyle unmatched in Southwest Florida, with a private Beach Club on the Gulf of Mexico, championship golf course, Har-Tru tennis courts, pickleball, a boat launch with Gulf access, resort-style pool and spa, state-of-the-art fitness center, and a clubhouse featuring both fine and casual dining. Located west of US-41, the community's prime location places you minutes from Coconut Point Mall, Miromar Outlets, Hertz Arena, FGCU, and just 20 minutes to RSW International Airport, making this the perfect retreat for seasonal residents and an incredible place to call home year-round.
Location
State FL
County Lee
Community Gated, Golf Course, Tennis
Area West Bay Club
Zoning RPD
Rooms
Bedroom Description First Floor Bedroom,Master BR Ground,Split Bedrooms
Dining Room Breakfast Room, Formal
Kitchen Gas Available, Island, Pantry
Interior
Interior Features Built-In Cabinets, Foyer, French Doors, Laundry Tub, Pantry, Smoke Detectors, Wired for Sound, Volume Ceiling, Window Coverings
Heating Central Electric
Flooring Carpet, Tile
Equipment Auto Garage Door, Cooktop - Gas, Dishwasher, Disposal, Microwave, Refrigerator/Icemaker, Reverse Osmosis, Self Cleaning Oven, Smoke Detector, Wall Oven, Wine Cooler
Furnishings Unfurnished
Fireplace No
Window Features Window Coverings
Appliance Gas Cooktop, Dishwasher, Disposal, Microwave, Refrigerator/Icemaker, Reverse Osmosis, Self Cleaning Oven, Wall Oven, Wine Cooler
Heat Source Central Electric
Exterior
Exterior Feature Screened Lanai/Porch, Outdoor Kitchen
Parking Features Driveway Paved, Attached
Garage Spaces 2.0
Pool Community, Pool/Spa Combo, Below Ground, Electric Heat, Screen Enclosure
Community Features Clubhouse, Park, Pool, Dog Park, Fitness Center, Fishing, Golf, Restaurant, Sidewalks, Street Lights, Tennis Court(s), Gated
Amenities Available Barbecue, Beach - Private, Bike And Jog Path, Billiard Room, Boat Storage, Bocce Court, Clubhouse, Community Boat Ramp, Park, Pool, Community Room, Spa/Hot Tub, Dog Park, Fitness Center, Fishing Pier, Golf Course, Internet Access, Pickleball, Play Area, Private Beach Pavilion, Private Membership, Restaurant, Sidewalk, Streetlight, Tennis Court(s), Underground Utility
Waterfront Description None
View Y/N Yes
View Trees/Woods
Roof Type Tile
Total Parking Spaces 2
Garage Yes
Private Pool Yes
Building
Lot Description Regular
Building Description Concrete Block,Stucco, DSL/Cable Available
Story 1
Water Central
Architectural Style Ranch, Traditional, Single Family
Level or Stories 1
Structure Type Concrete Block,Stucco
New Construction No
Others
Pets Allowed Yes
Senior Community No
Tax ID 32-46-25-E1-0700E.0030
Ownership Single Family
Security Features Smoke Detector(s),Gated Community
Read Less Info
Want to know what your home might be worth? Contact us for a FREE valuation!

Our team is ready to help you sell your home for the highest possible price ASAP

Bought with West Bay Realty LLC







