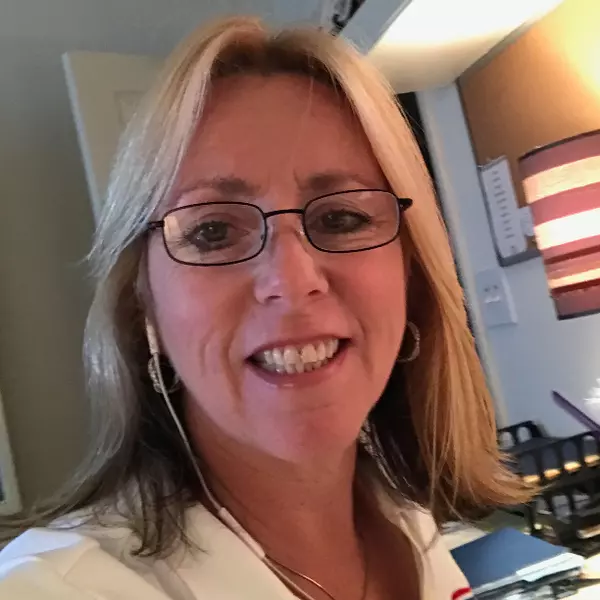$405
$430,000
99.9%For more information regarding the value of a property, please contact us for a free consultation.
3 Beds
3 Baths
1,948 SqFt
SOLD DATE : 08/29/2025
Key Details
Sold Price $405
Property Type Single Family Home
Sub Type Single Family Residence
Listing Status Sold
Purchase Type For Sale
Square Footage 1,948 sqft
Price per Sqft $0
Subdivision Cape Coral
MLS Listing ID 225033015
Sold Date 08/29/25
Style Resale Property
Bedrooms 3
Full Baths 3
HOA Y/N Yes
Year Built 2006
Annual Tax Amount $5,255
Tax Year 2024
Lot Size 10,018 Sqft
Acres 0.23
Property Sub-Type Single Family Residence
Source Bonita Springs
Land Area 4547
Property Description
Welcome to this beautifully maintained courtyard-style pool home, offering 3 bedrooms and 3 full bathrooms, including a spacious 24' x 15' mother-in-law suite—perfect for guests or multi-generational living. New roof 2024. Nestled just off Santa Barbara Parkway, this home is ideally located with quick access to all the best shops, dining, and attractions Cape Coral has to offer.
Step through the elegant double doors and be greeted by your private paved courtyard and pool, creating a peaceful and inviting outdoor oasis. From here, you'll enter the main living area filled with natural light and stylish finishes. Impact-resistant windows and sliders (2019), Paver driveway (2018), Interior and exterior paint (2019)
Situated across from beautiful waterfront properties, the location adds to the home's charm and appeal.
Don't miss your chance to own this exceptional home—schedule your private showing today and prepare to be impressed. Welcome Home!
Location
State FL
County Lee
Community Non-Gated
Area Cape Coral
Rooms
Dining Room Dining - Family, Eat-in Kitchen
Kitchen Pantry
Interior
Interior Features Built-In Cabinets, Pantry, Walk-In Closet(s), Window Coverings
Heating Central Electric
Flooring Tile
Equipment Auto Garage Door, Cooktop - Electric, Dishwasher, Disposal, Dryer, Microwave, Range, Refrigerator, Refrigerator/Freezer, Refrigerator/Icemaker, Security System, Self Cleaning Oven, Smoke Detector, Washer
Furnishings Unfurnished
Fireplace No
Window Features Window Coverings
Appliance Electric Cooktop, Dishwasher, Disposal, Dryer, Microwave, Range, Refrigerator, Refrigerator/Freezer, Refrigerator/Icemaker, Self Cleaning Oven, Washer
Heat Source Central Electric
Exterior
Exterior Feature Outdoor Shower
Parking Features Attached
Garage Spaces 2.0
Fence Fenced
Pool Below Ground, Concrete, Electric Heat, Solar Heat, Pool Bath
Amenities Available None
Waterfront Description None
View Y/N Yes
Roof Type Shingle
Street Surface Paved
Total Parking Spaces 2
Garage Yes
Private Pool Yes
Building
Lot Description Regular
Story 1
Water Assessment Paid, Assessment Unpaid
Architectural Style Ranch, Single Family
Level or Stories 1
Structure Type Concrete Block,Stucco
New Construction No
Others
Pets Allowed Yes
Senior Community No
Tax ID 11-45-23-C2-01627.0170
Ownership Single Family
Security Features Security System,Smoke Detector(s)
Read Less Info
Want to know what your home might be worth? Contact us for a FREE valuation!

Our team is ready to help you sell your home for the highest possible price ASAP

Bought with EXP Realty LLC







