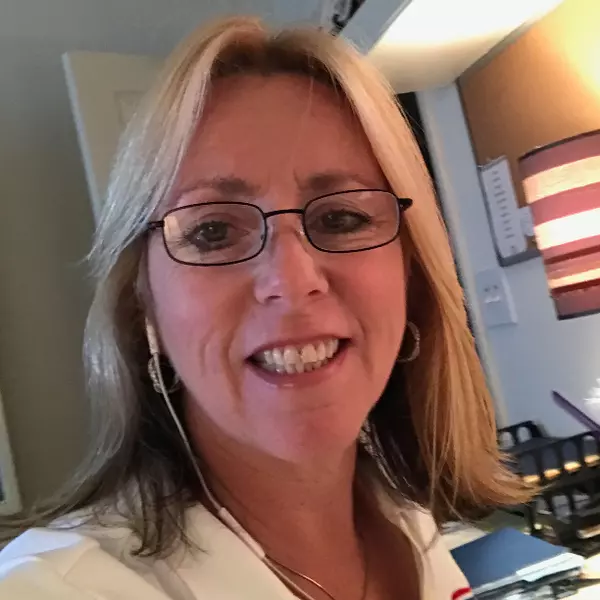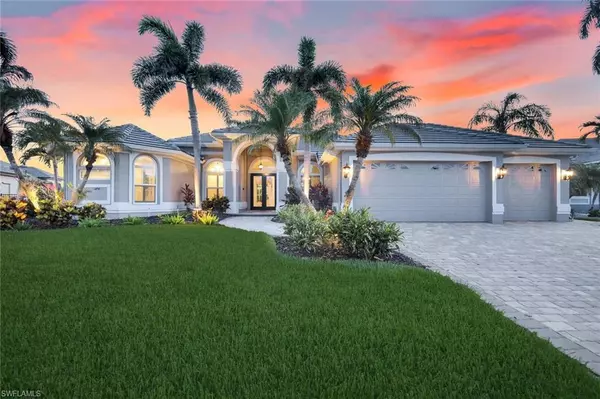$1,600,000
$1,675,000
4.5%For more information regarding the value of a property, please contact us for a free consultation.
3 Beds
3 Baths
2,685 SqFt
SOLD DATE : 08/27/2025
Key Details
Sold Price $1,600,000
Property Type Single Family Home
Sub Type Single Family Residence
Listing Status Sold
Purchase Type For Sale
Square Footage 2,685 sqft
Price per Sqft $595
Subdivision Cape Harbour
MLS Listing ID 225053152
Sold Date 08/27/25
Style Resale Property
Bedrooms 3
Full Baths 3
HOA Fees $3,216
HOA Y/N Yes
Leases Per Year 2
Year Built 1999
Annual Tax Amount $10,893
Tax Year 2024
Lot Size 0.353 Acres
Acres 0.353
Property Sub-Type Single Family Residence
Source Florida Gulf Coast
Land Area 3468
Property Description
THIS IS THE ONE YOU'VE BEEN WAITING FOR! This gorgeous home is located inside the gates of Cape Harbour, the area's most exclusive Gated Yachting Community. Oversized Home Site with Southwestern Rear Exposure, 125 Feet of Deep Sailboat Access Water Frontage, Wide Water Views, and Quick Access to The Gulf! Boaters will love the Wrap-Around Dock with 27,000 Pound Boat Lift, Waterfront Tiki Hut, the Unrestricted Boating Access that is literally minutes to Open Water, and having the ability to expand the Dock Space to accommodate multiple toys! This home has been completely remodeled and updated with high quality features and finishes that will surely please the most discerning Buyer. Updates include New Tile Flooring, all New Kitchen & Baths, Custom Wood Cabinetry, Solid Surface Counters, Stainless Steel Appliances, Decorative Kitchen & Bath Tile, IMPACT RESISTANT Windows & Sliders, a New Flat Concrete Tile Roof (2023), a New Picture Window Screen Enclosure, Interior and Exterior Paint, a NEW Covered Lanai Extension, and SO MUCH MORE! The features are too numerous to list! The floorplan is spacious and was completely opened up during the remodel process, which now gives the home an Open Great Room Concept with an additional Family Room, rather than having a smaller formal living room space. Each of the 3 Bedrooms has its own Bathroom, and the Den/Office Space could easily be used as an overflow 4th Bedroom to accommodate additional guests. The dream Kitchen will satisfy the chef in the family, with tons of Cabinet Space and a Massive Center Island that is ideal for entertaining. This home also offers a 3-Car Garage that gives you plenty of room for parking and storage. The 3rd Car Stall is Air Conditioned and has been walled off from the 2-Car Garage and is currently being used as a workshop and storage area. The outdoor area is truly STUNNING, with Two separate covered Lanai Spaces, Stained Wood Ceilings, a Brick Paver Deck, and a Sparkling Heated Pool & Spa with an additional spillover Waterfall. Imagine sitting out back sipping on a glass of wine and enjoying some of the most beautiful Florida sunsets you've ever seen! It just doesn't get any better than this! Beyond the Pool Area you will find a very rare Oversized Yard that provides plenty of room for pets and children to play, privacy from the neighbors, and enough space to add an Addition onto the existing home or even build a Detached Guest House. The possibilities are endless! The Lush Tropical Landscaping, Outdoor Lighting, and Brick Paver Drive give this home a warm and welcoming curb appeal. For those looking for the ideal full-time residence or winter retreat in one of the area's finest gated communities, YOUR SEARCH IS OVER! The Cape Harbour community offers a Deep-Water Marina, Waterfront Restaurants, Shopping, Sight Seeing Tours, Fishing Charters, Boat Rentals, Live Entertainment, and Year-round Festivities! Don't let this one slip away! Secure your “Piece of Paradise” today!
Location
State FL
County Lee
Community Boating, Gated
Area Cape Harbour
Zoning R1-W
Rooms
Bedroom Description First Floor Bedroom,Master BR Ground,Master BR Sitting Area,Split Bedrooms
Dining Room Breakfast Bar, Dining - Family, Formal
Kitchen Island, Pantry
Interior
Interior Features Built-In Cabinets, Foyer, French Doors, Laundry Tub, Pantry, Smoke Detectors, Tray Ceiling(s), Volume Ceiling, Walk-In Closet(s), Window Coverings
Heating Central Electric
Flooring Tile
Equipment Auto Garage Door, Cooktop - Electric, Dishwasher, Disposal, Dryer, Microwave, Refrigerator/Freezer, Refrigerator/Icemaker, Self Cleaning Oven, Smoke Detector, Wall Oven, Washer
Furnishings Unfurnished
Fireplace No
Window Features Window Coverings
Appliance Electric Cooktop, Dishwasher, Disposal, Dryer, Microwave, Refrigerator/Freezer, Refrigerator/Icemaker, Self Cleaning Oven, Wall Oven, Washer
Heat Source Central Electric
Exterior
Exterior Feature Boat Dock Private, Boat Lift, Captain's Walk, Dock Included, Elec Avail at dock, Tiki Hut, Water Avail at Dock, Wooden Dock, Screened Lanai/Porch, Outdoor Shower
Parking Features Driveway Paved, Attached
Garage Spaces 3.0
Pool Community, Pool/Spa Combo, Below Ground, Concrete, Custom Upgrades, Equipment Stays, Electric Heat, Pool Bath, Screen Enclosure
Community Features Clubhouse, Restaurant, Sidewalks, Street Lights, Tennis Court(s), Pool, Fitness Center, Gated
Amenities Available Bike And Jog Path, Basketball Court, Barbecue, Community Gulf Boat Access, Clubhouse, Community Boat Ramp, Underground Utility, Play Area, Restaurant, Shopping, Sidewalk, Streetlight, Tennis Court(s), Pool, Community Room, Fitness Center, Guest Room, Marina, See Remarks
Waterfront Description Canal Front,Navigable,Seawall
View Y/N Yes
View Canal, Landscaped Area, Pool/Club, Water, Water Feature
Roof Type Tile
Street Surface Paved
Total Parking Spaces 3
Garage Yes
Private Pool Yes
Building
Lot Description Irregular Lot, Oversize
Building Description Concrete Block,Stucco, DSL/Cable Available
Story 1
Water Assessment Paid, Central
Architectural Style Ranch, Single Family
Level or Stories 1
Structure Type Concrete Block,Stucco
New Construction No
Others
Pets Allowed Yes
Senior Community No
Tax ID 21-45-23-C2-00101.0200
Ownership Single Family
Security Features Smoke Detector(s),Gated Community
Read Less Info
Want to know what your home might be worth? Contact us for a FREE valuation!

Our team is ready to help you sell your home for the highest possible price ASAP

Bought with Miloff Aubuchon Realty Group







