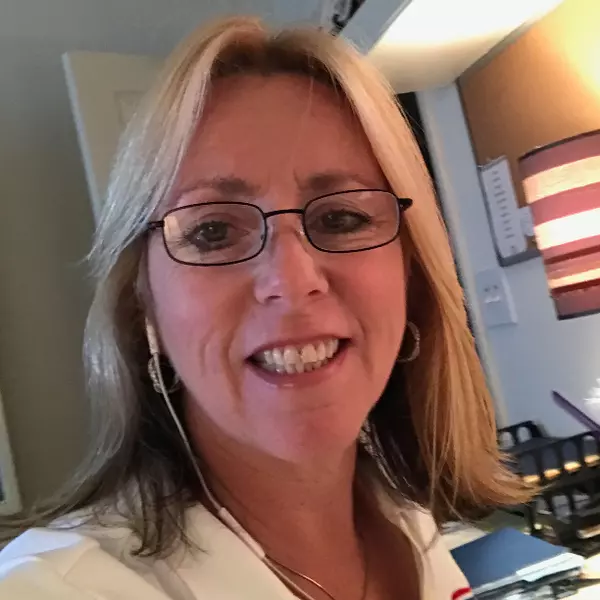$311,000
$317,999
2.2%For more information regarding the value of a property, please contact us for a free consultation.
4 Beds
2 Baths
1,665 SqFt
SOLD DATE : 08/26/2025
Key Details
Sold Price $311,000
Property Type Single Family Home
Sub Type Single Family Residence
Listing Status Sold
Purchase Type For Sale
Square Footage 1,665 sqft
Price per Sqft $186
Subdivision Coral Bay
MLS Listing ID 225019574
Sold Date 08/26/25
Style New Construction
Bedrooms 4
Full Baths 2
HOA Fees $2,916
HOA Y/N Yes
Leases Per Year 4
Year Built 2025
Annual Tax Amount $800
Tax Year 2023
Lot Size 4,791 Sqft
Acres 0.11
Property Sub-Type Single Family Residence
Source Naples
Land Area 2095
Property Description
Welcome to Coral Bay, D.R. Horton's newest gated community in North Ft. Myers, FL! Discover the Harper Plan, a stunning 4-bedroom, 2-bathroom home with 1,675 sq. ft. of living space and a 2-car garage. Featuring a spacious open-concept kitchen complete with elegant Quartz countertops, a large island perfect for entertaining, stainless-steel appliances, and light shaker-style cabinets. Window treatments are included throughout. The primary ensuite offers a dual vanity, walk-in shower with 18” wall tiles, and a private water closet. Additional highlights include a laundry room with washer and dryer, durable 6”x24” plank tile flooring, and cutting-edge Smart Home technology. Located just minutes from I-75, downtown Ft. Myers, Punta Gorda, shopping, dining, and more, Coral Bay offers the perfect blend of convenience and luxury. The amenity center features a clubhouse, fitness center, resort-style pool, bocce, pickleball, and tennis courts, plus a splash pad and tot lot! Come see what Coral Bay has to offer!
Location
State FL
County Lee
Community Gated
Area Coral Bay
Rooms
Bedroom Description Split Bedrooms
Dining Room Breakfast Bar, Formal
Kitchen Island
Interior
Interior Features Pantry, Smoke Detectors, Volume Ceiling
Heating Central Electric, Heat Pump
Flooring Carpet, Tile
Equipment Auto Garage Door, Cooktop - Electric, Dishwasher, Disposal, Dryer, Microwave, Range, Refrigerator/Freezer, Self Cleaning Oven, Smoke Detector, Washer, Washer/Dryer Hookup
Furnishings Unfurnished
Fireplace No
Appliance Electric Cooktop, Dishwasher, Disposal, Dryer, Microwave, Range, Refrigerator/Freezer, Self Cleaning Oven, Washer
Heat Source Central Electric, Heat Pump
Exterior
Parking Features Deeded, Attached
Garage Spaces 2.0
Pool Community
Community Features Clubhouse, Pool, Fitness Center, Sidewalks, Street Lights, Tennis Court(s), Gated
Amenities Available Bocce Court, Clubhouse, Pool, Community Room, Fitness Center, Pickleball, Play Area, Sidewalk, Streetlight, Tennis Court(s), Underground Utility
Waterfront Description None
View Y/N Yes
View Preserve, Trees/Woods
Roof Type Shingle
Porch Patio
Total Parking Spaces 2
Garage Yes
Private Pool No
Building
Lot Description Regular
Building Description Concrete Block,Stucco, DSL/Cable Available
Story 1
Water Central
Architectural Style Ranch, Single Family
Level or Stories 1
Structure Type Concrete Block,Stucco
New Construction Yes
Schools
Elementary Schools School Choice
Middle Schools School Choice
High Schools School Choice
Others
Pets Allowed Limits
Senior Community No
Ownership Single Family
Security Features Smoke Detector(s),Gated Community
Num of Pet 3
Read Less Info
Want to know what your home might be worth? Contact us for a FREE valuation!

Our team is ready to help you sell your home for the highest possible price ASAP

Bought with Sabella Realty Inc







