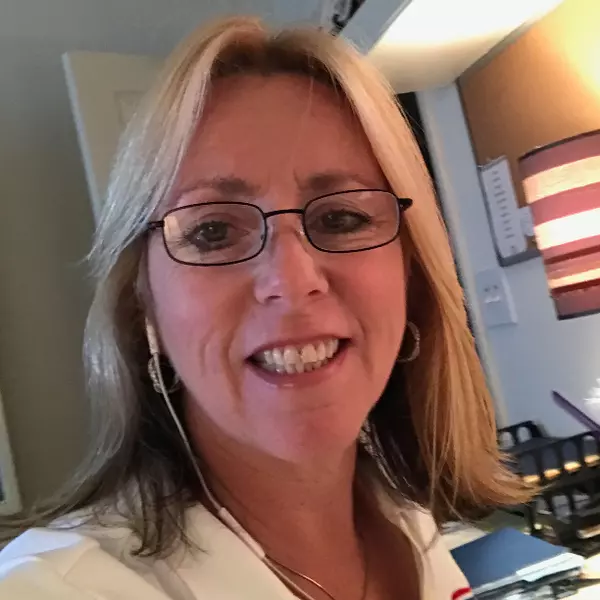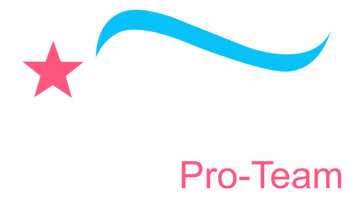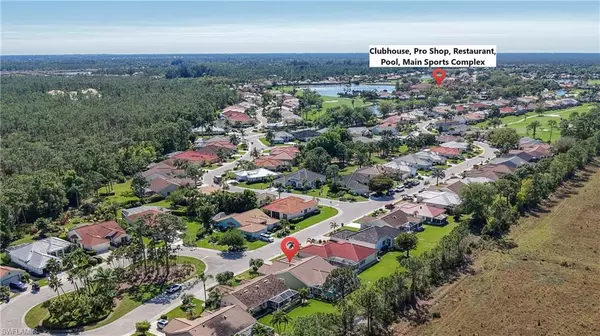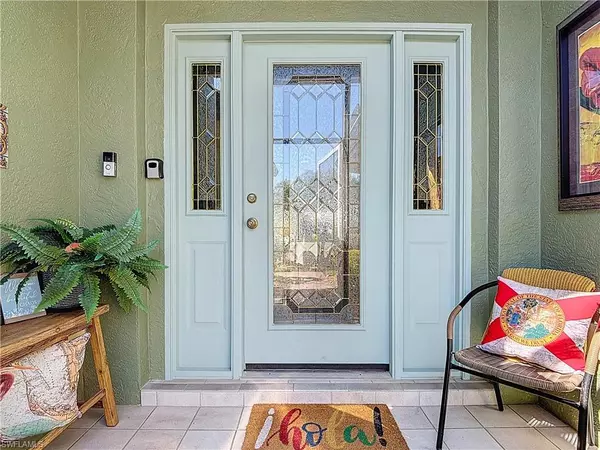$510,000
$525,000
2.9%For more information regarding the value of a property, please contact us for a free consultation.
3 Beds
3 Baths
1,704 SqFt
SOLD DATE : 06/05/2025
Key Details
Sold Price $510,000
Property Type Single Family Home
Sub Type Single Family Residence
Listing Status Sold
Purchase Type For Sale
Square Footage 1,704 sqft
Price per Sqft $299
Subdivision Del Vera Country Club
MLS Listing ID 225026732
Sold Date 06/05/25
Style Resale Property
Bedrooms 3
Full Baths 2
Half Baths 1
HOA Fees $5,660
HOA Y/N Yes
Leases Per Year 12
Year Built 1993
Annual Tax Amount $7,009
Tax Year 2024
Lot Size 8,842 Sqft
Acres 0.203
Property Sub-Type Single Family Residence
Source Florida Gulf Coast
Land Area 2145
Property Description
Meticulously updated Sanibel model home in HERONS GLEN COUNTRY CLUB offers ultimate privacy on a quiet cul-de-sac with a stunning SALTWATER POOL oasis. Manicured landscaping with cement edging and RIVER ROCK MULCH enhances the curb appeal as you approach the leaded glass front door via the brick PAVER DRIVE. Inside, CATHEDRAL CEILINGS create a light, airy atmosphere with coastal-inspired decor. The SPLIT-BEDROOM design features a primary suite with COMPLETELY RENOVATED EN-SUITE BATHROOM, including jetted soaking tub and walk-in shower. Your guests will appreciate their well-appointed accommodations, with private access to a RENOVATED GUEST BATH. The second guest room, accessible through double doors, can also function as an office or den with the convenient Murphy bed, and a BONUS HALF BATH attached. The recently UPDATED KITCHEN boasts new cabinet fronts, undercabinet lighting, solid surface countertops, and a Samsung Bespoke WiFi-enabled SMART APPLIANCE SUITE, including a refrigerator with Alexa and built-in TV screen! The 2021 NEW LANAI opens to a 12' x 26' SALTWATER POOL AND SPA adorned with three tranquil WATERFALLS. A privacy wall and upgraded TRAVERTINE PAVERS complete this outdoor oasis, while the PICTURE WINDOW SCREEN maximizes your views of bucolic pastureland. Full hurricane protection, including HURRICANE SCREENS enclosing the covered lanai, provides peace of mind during storm season. Recent upgrades include: garage door (2023), TANKLESS HOT WATER HEATER (2023), new electrical panel with GENERATOR-READY outlet (2023), NEW ROOF (2019), and fresh INTERIOR AND EXTERIOR PAINT. Modern conveniences include Nest thermostat and Hayward POOL MONITORING SYSTEM. Herons Glen Country Club offers tennis, pickleball, bocce, clubhouse, fitness center, clubhouse with ballroom, and so much more…including a spectacular golf course with optional membership. This isn't just a house—it's a lifestyle, where entertaining and family gatherings create memories to last a lifetime.
Location
State FL
County Lee
Community Gated, Golf Course, Tennis
Area Herons Glen
Zoning RPD
Rooms
Bedroom Description First Floor Bedroom,Master BR Ground,Split Bedrooms,Two Master Suites
Dining Room Breakfast Bar, Dining - Living, Eat-in Kitchen
Kitchen Pantry
Interior
Interior Features Built-In Cabinets, Exclusions, French Doors, Laundry Tub, Pantry, Pull Down Stairs, Smoke Detectors, Volume Ceiling, Walk-In Closet(s), Window Coverings
Heating Central Electric
Flooring Tile
Equipment Auto Garage Door, Cooktop - Electric, Dishwasher, Double Oven, Dryer, Microwave, Refrigerator/Icemaker, Self Cleaning Oven, Smoke Detector, Washer
Furnishings Partially
Fireplace No
Window Features Window Coverings
Appliance Electric Cooktop, Dishwasher, Double Oven, Dryer, Microwave, Refrigerator/Icemaker, Self Cleaning Oven, Washer
Heat Source Central Electric
Exterior
Exterior Feature Screened Lanai/Porch
Parking Features Driveway Paved, Attached
Garage Spaces 2.0
Pool Community, Pool/Spa Combo, Below Ground, Concrete, Equipment Stays, Salt Water, Screen Enclosure
Community Features Clubhouse, Pool, Fitness Center, Golf, Putting Green, Restaurant, Sidewalks, Street Lights, Tennis Court(s), Gated
Amenities Available Barbecue, Bike And Jog Path, Billiard Room, Bocce Court, Clubhouse, Pool, Community Room, Spa/Hot Tub, Fitness Center, Golf Course, Hobby Room, Internet Access, Library, Pickleball, Putting Green, Restaurant, Shuffleboard Court, Sidewalk, Streetlight, Tennis Court(s), Underground Utility
Waterfront Description None
View Y/N Yes
View Landscaped Area
Roof Type Tile
Street Surface Paved
Total Parking Spaces 2
Garage Yes
Private Pool Yes
Building
Lot Description Regular
Building Description Concrete Block,Stucco, DSL/Cable Available
Story 1
Water Assessment Paid, Central
Architectural Style Ranch, Single Family
Level or Stories 1
Structure Type Concrete Block,Stucco
New Construction No
Others
Pets Allowed Limits
Senior Community No
Tax ID 04-43-24-05-00005.0200
Ownership Single Family
Security Features Smoke Detector(s),Gated Community
Num of Pet 3
Read Less Info
Want to know what your home might be worth? Contact us for a FREE valuation!

Our team is ready to help you sell your home for the highest possible price ASAP

Bought with Coldwell Banker Sunstar Realty







