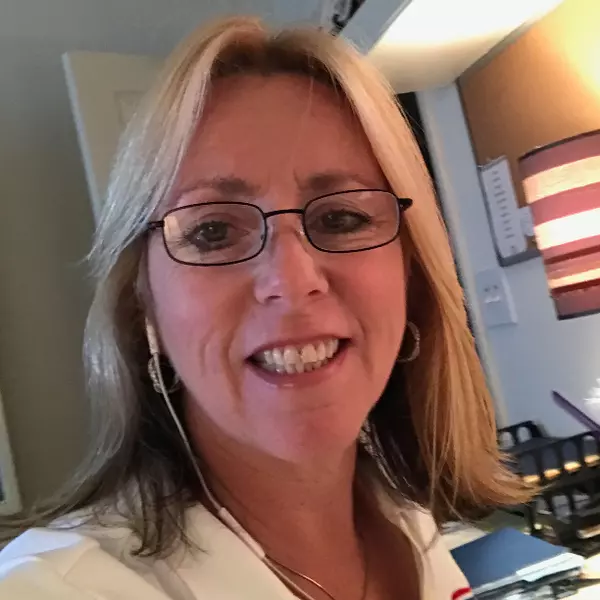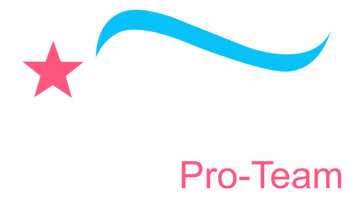$770,000
$805,000
4.3%For more information regarding the value of a property, please contact us for a free consultation.
3 Beds
3 Baths
2,377 SqFt
SOLD DATE : 05/27/2025
Key Details
Sold Price $770,000
Property Type Single Family Home
Sub Type Single Family Residence
Listing Status Sold
Purchase Type For Sale
Square Footage 2,377 sqft
Price per Sqft $323
Subdivision Preserve At Corkscrew
MLS Listing ID 225016133
Sold Date 05/27/25
Style Resale Property
Bedrooms 3
Full Baths 3
HOA Fees $3,064
HOA Y/N Yes
Year Built 2013
Annual Tax Amount $8,163
Tax Year 2024
Lot Size 8,102 Sqft
Acres 0.186
Property Sub-Type Single Family Residence
Source Bonita Springs
Property Description
A one-year home warranty is included with this immaculate Pool/+spa home. With over $100,000.00 in upgrades and improvements, including an energy savings package that provides insulation in all concrete blocks, extra insulation in the attic, and more. It is situated on a premium waterfront lot and has been meticulously maintained by its original owners. This 3-bedroom plus den, 3-full bath home features the Cameron floor plan by Pulte. A large open great room enhanced with soaring, volume ceilings is perfect for entertaining. The gorgeous kitchen offers ample, staggered upper and lower cabinets with trim, an upgraded Kitchenaid appliance package, a wall oven, two enhanced center islands with sinks, a direct vent hood, and pot and pan drawers for added storage. The spacious primary suite offers an elegant coffered ceiling and en-suite bath with an enlarged shower with a 3/8” heavy glass enclosure, upgraded cabinets, granite countertops, and stone vessel bowl sinks. The additional baths are equally upgraded and impressive. Additional interior upgrades include plantation shutters, vertical blinds, a newer Trane air conditioning system, and a new water heater with a whole-house water filter and softener. Outdoors, a sparkling pool and spa with a salt water system and a newer pool heater await, an expansive screened lanai space with a truss lanai extension, and an outdoor kitchen prep area with a beautiful lake and preserve views. The 3-car garage has an added 4' extension, utility sink, storage cabinets, and attic flooring above the garage for even more storage. Beyond the home itself, The Preserve at Corkscrew is one of the most sought-after communities in the area, offering an exceptional lifestyle with resort-style amenities. Residents enjoy access to a beautiful clubhouse, a state-of-the-art fitness center, a resort-style pool, tennis and pickleball courts, a yoga room, a children's playground, and sidewalks with streetlights. This gated community is known for its active and friendly atmosphere, with various social events and activities. Located in the heart of Estero, The Preserve at Corkscrew offers convenient access to everything Southwest Florida offers. Just minutes from I-75, this home is near gorgeous Gulf beaches, RSW, world-class golf courses, and top-rated shopping and dining destinations.
Location
State FL
County Lee
Area Preserve At Corkscrew
Zoning RPD
Rooms
Bedroom Description Split Bedrooms
Dining Room Breakfast Bar, Dining - Living, Eat-in Kitchen
Kitchen Island, Pantry
Interior
Interior Features Foyer, Laundry Tub, Pantry, Volume Ceiling, Walk-In Closet(s), Window Coverings
Heating Central Electric
Flooring Carpet, Tile
Equipment Auto Garage Door, Cooktop - Electric, Dishwasher, Microwave, Refrigerator/Freezer, Washer, Washer/Dryer Hookup
Furnishings Unfurnished
Fireplace No
Window Features Window Coverings
Appliance Electric Cooktop, Dishwasher, Microwave, Refrigerator/Freezer, Washer
Heat Source Central Electric
Exterior
Exterior Feature Screened Lanai/Porch, Outdoor Kitchen
Parking Features Driveway Paved, Attached
Garage Spaces 3.0
Pool Community, Below Ground, Salt Water
Community Features Clubhouse, Park, Pool, Fitness Center, Sidewalks, Street Lights, Tennis Court(s), Gated
Amenities Available Clubhouse, Park, Pool, Community Room, Spa/Hot Tub, Fitness Center, Pickleball, Play Area, Sidewalk, Streetlight, Tennis Court(s), Underground Utility
Waterfront Description Lake
View Y/N Yes
View Lake, Preserve
Roof Type Tile
Street Surface Paved
Total Parking Spaces 3
Garage Yes
Private Pool Yes
Building
Lot Description Regular
Building Description Concrete Block,Stone,Stucco, DSL/Cable Available
Story 1
Water Central
Architectural Style Ranch, Single Family
Level or Stories 1
Structure Type Concrete Block,Stone,Stucco
New Construction No
Others
Pets Allowed Limits
Senior Community No
Tax ID 29-46-26-E4-24000.2690
Ownership Single Family
Security Features Gated Community
Num of Pet 3
Read Less Info
Want to know what your home might be worth? Contact us for a FREE valuation!

Our team is ready to help you sell your home for the highest possible price ASAP

Bought with John R Wood Properties







