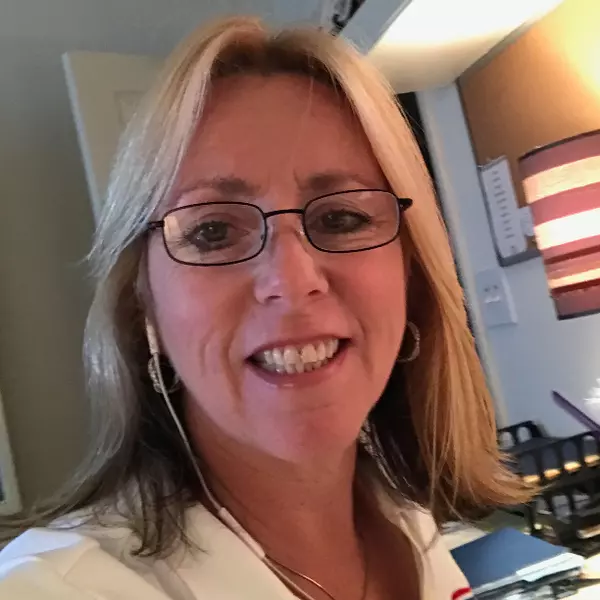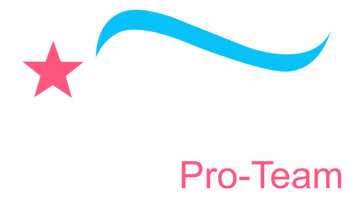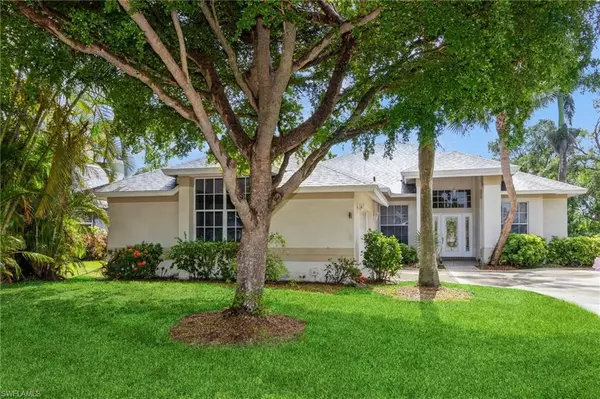$490,000
$515,000
4.9%For more information regarding the value of a property, please contact us for a free consultation.
3 Beds
2 Baths
2,321 SqFt
SOLD DATE : 10/04/2023
Key Details
Sold Price $490,000
Property Type Single Family Home
Sub Type Ranch,Single Family Residence
Listing Status Sold
Purchase Type For Sale
Square Footage 2,321 sqft
Price per Sqft $211
Subdivision Argyle
MLS Listing ID 223052165
Sold Date 10/04/23
Style Resale Property
Bedrooms 3
Full Baths 2
HOA Fees $1,600
HOA Y/N Yes
Leases Per Year 2
Year Built 1992
Annual Tax Amount $3,421
Tax Year 2022
Lot Size 9,539 Sqft
Acres 0.219
Property Sub-Type Ranch,Single Family Residence
Source Bonita Springs
Land Area 3263
Property Description
H11050- Located in the heart of McGregor Gardens, The Argyle is one of the most sought-after neighborhoods in Fort Myers. Enjoy the historic, scenic McGregor Boulevard every single day, and make paradise your home! If the location isn't enough, this home is the perfect design for entertaining and family gatherings. The oversized kitchen features granite countertops, breakfast bar, built-in desk, plenty of cabinets, and an island open to the den and informal dining. Mitered glass windows allow a full view of the lanai and lush foliage. Formal living and dining rooms add even more space to entertain, or just to relax and enjoy the view. Spacious master suite has sliders opening to the lanai, two large closets, and a huge bath with glass block windows and shower. A new roof and A/C unit was installed this year. Just a few steps to the community pool, accessed by only 18 homes. Great location close to the Edison Ford Estates, shopping, dining, schools, entertainment, and the Fort Myers River District. A short drive to SW Florida International Airport and pristine white sand beaches, including Sanibel, Captiva, Fort Myers Beach, Lover's Key, and Bonita Beach.
Location
State FL
County Lee
Community Non-Gated
Area Mcgregor Gardens Est
Zoning AA
Rooms
Dining Room Breakfast Bar, Dining - Family, Formal
Kitchen Built-In Desk, Island, Walk-In Pantry
Interior
Interior Features Cathedral Ceiling(s), Foyer, Laundry Tub, Pantry, Pull Down Stairs, Smoke Detectors, Vaulted Ceiling(s), Volume Ceiling, Walk-In Closet(s), Window Coverings
Heating Central Electric
Flooring Carpet, Tile
Equipment Auto Garage Door, Cooktop - Electric, Dishwasher, Dryer, Microwave, Range, Refrigerator/Freezer, Refrigerator/Icemaker, Self Cleaning Oven, Smoke Detector, Washer
Furnishings Unfurnished
Fireplace No
Window Features Window Coverings
Appliance Electric Cooktop, Dishwasher, Dryer, Microwave, Range, Refrigerator/Freezer, Refrigerator/Icemaker, Self Cleaning Oven, Washer
Heat Source Central Electric
Exterior
Exterior Feature Screened Lanai/Porch
Parking Features Driveway Paved, Attached
Garage Spaces 2.0
Pool Community
Community Features Pool, Sidewalks, Street Lights, Tennis Court(s)
Amenities Available Pool, Sidewalk, Streetlight, Tennis Court(s)
Waterfront Description None
View Y/N Yes
View Trees/Woods
Roof Type Shingle
Street Surface Paved
Total Parking Spaces 2
Garage Yes
Private Pool No
Building
Lot Description Regular
Story 1
Water Central
Architectural Style Ranch, Single Family
Level or Stories 1
Structure Type Concrete Block,Stucco
New Construction No
Others
Pets Allowed Yes
Senior Community No
Tax ID 03-45-24-P3-00700.0190
Ownership Single Family
Security Features Smoke Detector(s)
Read Less Info
Want to know what your home might be worth? Contact us for a FREE valuation!

Our team is ready to help you sell your home for the highest possible price ASAP

Bought with RE/MAX Gulf Coast Living







