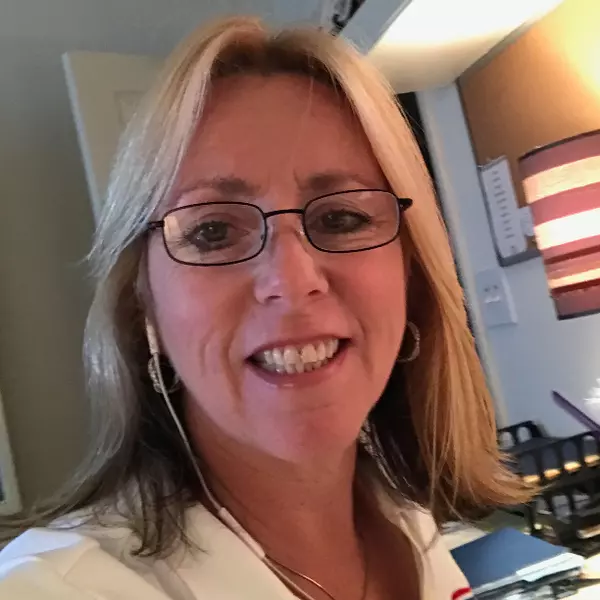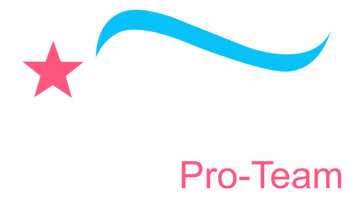
Open House
Sun Nov 23, 10:30am - 12:30pm
UPDATED:
Key Details
Property Type Condo
Sub Type Low Rise (1-3)
Listing Status Active
Purchase Type For Sale
Square Footage 1,542 sqft
Price per Sqft $215
Subdivision Avalon Bay
MLS Listing ID 2025021556
Style Resale Property
Bedrooms 2
Full Baths 2
Condo Fees $590/mo
HOA Fees $7,080
HOA Y/N Yes
Leases Per Year 2
Year Built 2002
Annual Tax Amount $1,910
Tax Year 2024
Lot Size 5,614 Sqft
Acres 0.1289
Property Sub-Type Low Rise (1-3)
Source Florida Gulf Coast
Land Area 1542
Property Description
Beautifully positioned on the big lake with a peaceful fountain view, this light-filled end-unit carriage home offers first-floor living with no stairs, a 2-car garage, and an ideal location just off Summerlin Road.
Featuring a 2-bedroom, 2-bath split floor plan plus a flex room with pocket doors—perfect as a home office, guest room, or fitness space—this home provides both comfort and versatility. The private eastern-facing screened lanai offers tranquil sunrise views over the water and is protected with accordion storm shutters.
The kitchen features granite countertops and upgraded appliances. Both bedrooms offer ensuite baths, with the primary suite showcasing dual vanities, a soaking tub, and a separate shower. Tile throughout. The spacious 2-car garage includes additional room for beach, biking, or fishing gear.
Avalon Bay is a well-maintained, gated. amenity community, no-flooding, no CDD, and no city tax, with new roofs installed in 2021. Residents enjoy a resort-style clubhouse with a pool, spa, fitness center, tennis courts, billiards room, and more.
Located just minutes to Sanibel and Fort Myers beaches, Lakes Park, HealthPark Medical Center, Golisano Children's Hospital, the public library, farmers markets, top dining, and Lee County's extensive bike trail system.
Move-in ready coastal living—your lakefront retreat awaits!
Location
State FL
County Lee
Community Gated
Area Avalon Bay
Zoning RPD
Rooms
Bedroom Description Split Bedrooms
Dining Room Dining - Family, Eat-in Kitchen
Kitchen Pantry
Interior
Interior Features Pantry
Heating Central Electric
Flooring Vinyl
Equipment Auto Garage Door, Dishwasher, Dryer, Microwave, Range, Refrigerator/Freezer, Smoke Detector, Washer
Furnishings Negotiable
Fireplace No
Appliance Dishwasher, Dryer, Microwave, Range, Refrigerator/Freezer, Washer
Heat Source Central Electric
Exterior
Exterior Feature Screened Lanai/Porch
Parking Features Attached
Garage Spaces 2.0
Pool Community
Community Features Clubhouse, Pool, Fitness Center, Street Lights, Tennis Court(s), Gated
Amenities Available Clubhouse, Pool, Community Room, Spa/Hot Tub, Fitness Center, Streetlight, Tennis Court(s), Underground Utility
Waterfront Description Lake
View Y/N Yes
View Water Feature
Roof Type Tile
Total Parking Spaces 2
Garage Yes
Private Pool No
Building
Lot Description Regular
Story 1
Water Central
Architectural Style Low Rise (1-3)
Level or Stories 1
Structure Type Concrete Block,Stucco
New Construction No
Schools
Elementary Schools Choice
Middle Schools Choice
High Schools Choice
Others
Pets Allowed Limits
Senior Community No
Pet Size 35
Tax ID 34-45-24-17-00010.1803
Ownership Condo
Security Features Smoke Detector(s),Gated Community
Num of Pet 1




