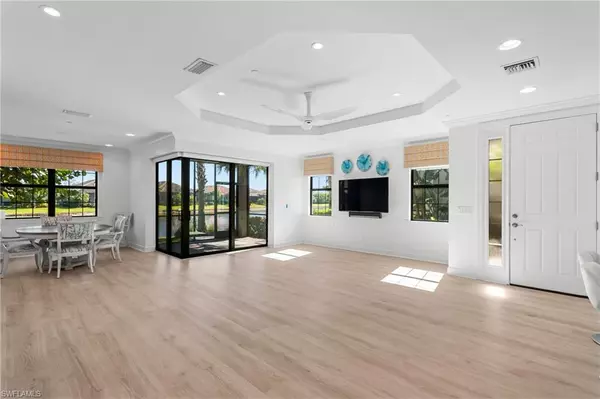
Open House
Sun Nov 16, 1:00pm - 4:00pm
UPDATED:
Key Details
Property Type Condo
Sub Type Low Rise (1-3)
Listing Status Active
Purchase Type For Sale
Square Footage 1,994 sqft
Price per Sqft $348
Subdivision Esplanade
MLS Listing ID 225079188
Style Resale Property
Bedrooms 2
Full Baths 2
Half Baths 1
Condo Fees $1,560/qua
HOA Fees $14,186
HOA Y/N Yes
Leases Per Year 3
Year Built 2019
Annual Tax Amount $6,037
Tax Year 2024
Property Sub-Type Low Rise (1-3)
Source Naples
Land Area 2547
Property Description
This exceptional first-floor coach home offers an inviting open layout with 1,994 square feet of beautifully designed living space, ideal for everyday comfort and effortless entertaining. The highly sought-after, meticulously maintained end unit is being sold partially furnished and is nestled within a pristine golf, tennis, and pickleball community. Esplanade is also planning to add four new indoor pickleball courts within the next one to two years, further enhancing the community's impressive array of amenities.
Begin your mornings on the private screened lanai, coffee in hand, as you take in serene water views and stunning sunrises. The thoughtful floor plan flows effortlessly from room to room and lives even larger than its square footage suggests. Peaceful lake views can be enjoyed from the living room, dining area, and primary suite, while the lanai offers a tranquil retreat overlooking the water. The home features upgraded Mohawk Wood Plus laminate flooring throughout the main living areas and bedrooms, complemented by 24-inch ceramic tile in all bathrooms and the laundry room. Additional upgrades include crown molding, hurricane-impact windows and doors, quartz countertops, stainless steel GE appliances, white cabinetry, a wine fridge, fireplace, pantry, APCO UV light system in the HVAC, Everpure EF6000 kitchen water filtration system, and upgraded lighting throughout, including elegant shelf lighting flanking the feature wall in the main living area.
The spacious primary suite includes dual sinks, a walk-in shower, and a large walk-in closet. The guest bedroom offers its own private bathroom with a dual-showerhead system and direct access to a charming outdoor courtyard perfect for enjoying sunsets. Both bedrooms are equipped with quality shade systems for comfort and privacy. The den/office is partially enclosed and can easily be converted into a third bedroom by adding double doors or reinstalling a previously used barn door. A sports/social membership is included with the home and provides limited golf opportunities throughout the year.
Location
State FL
County Collier
Community Gated, Golf Course, Tennis
Area Esplanade
Rooms
Bedroom Description Master BR Ground
Dining Room Dining - Living
Kitchen Pantry
Interior
Interior Features Built-In Cabinets, Fire Sprinkler, Fireplace, Foyer, Pantry, Smoke Detectors, Tray Ceiling(s)
Heating Central Electric
Flooring Tile, Wood
Equipment Auto Garage Door, Dishwasher, Disposal, Dryer, Microwave, Range, Refrigerator/Freezer, Refrigerator/Icemaker, Self Cleaning Oven, Smoke Detector, Washer, Wine Cooler
Furnishings Partially
Fireplace Yes
Appliance Dishwasher, Disposal, Dryer, Microwave, Range, Refrigerator/Freezer, Refrigerator/Icemaker, Self Cleaning Oven, Washer, Wine Cooler
Heat Source Central Electric
Exterior
Exterior Feature Screened Lanai/Porch
Parking Features Driveway Paved, Attached
Garage Spaces 1.0
Pool Community
Community Features Clubhouse, Pool, Dog Park, Fitness Center, Golf, Putting Green, Restaurant, Sidewalks, Street Lights, Tennis Court(s), Gated
Amenities Available Beauty Salon, Bike And Jog Path, Bocce Court, Cabana, Clubhouse, Pool, Community Room, Spa/Hot Tub, Dog Park, Fitness Center, Full Service Spa, Golf Course, Internet Access, Pickleball, Putting Green, Restaurant, Sidewalk, Streetlight, Tennis Court(s), Underground Utility
Waterfront Description Lake
View Y/N Yes
View Lake
Roof Type Tile
Street Surface Paved
Porch Patio
Total Parking Spaces 1
Garage Yes
Private Pool No
Building
Building Description Concrete Block,Stucco, DSL/Cable Available
Story 1
Water Central
Architectural Style Low Rise (1-3)
Level or Stories 1
Structure Type Concrete Block,Stucco
New Construction No
Others
Pets Allowed Yes
Senior Community No
Tax ID 26147001247
Ownership Condo
Security Features Smoke Detector(s),Gated Community,Fire Sprinkler System
Virtual Tour https://player.vimeo.com/video/1137228034?byline=0&title=0&owner=0&name=0&logos=0&profile=0&profilepicture=0&vimeologo=0&portrait=0




