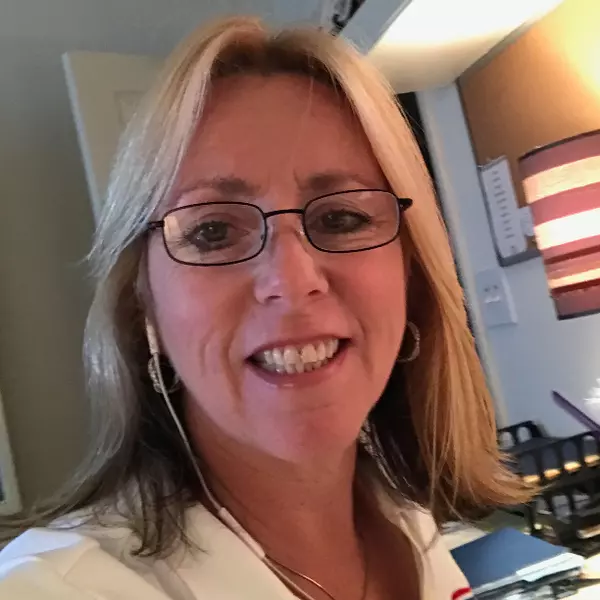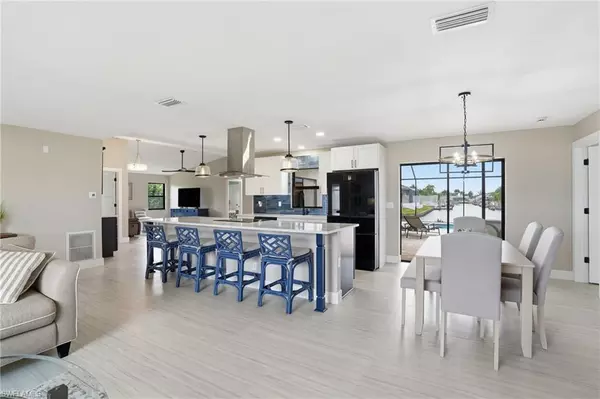
Open House
Sat Nov 15, 12:30pm - 2:30pm
UPDATED:
Key Details
Property Type Single Family Home
Sub Type Single Family Residence
Listing Status Active
Purchase Type For Sale
Square Footage 1,949 sqft
Price per Sqft $369
Subdivision Cape Coral
MLS Listing ID 2025018909
Style Resale Property
Bedrooms 3
Full Baths 2
HOA Y/N Yes
Year Built 1986
Annual Tax Amount $6,235
Tax Year 2024
Lot Size 10,018 Sqft
Acres 0.23
Property Sub-Type Single Family Residence
Source Florida Gulf Coast
Land Area 2952
Property Description
This must-see Gulf-access pool home has been completely transformed from top to bottom, offering luxury, comfort, and stunning water views at every turn. Enjoy breathtaking intersecting canal views from your brand-new heated pool, complete with a soothing waterfall feature and a picture-perfect new pool cage. Start your mornings with coffee on the expansive screened lanai with a paver deck—an ideal setting for relaxing in the Florida sunshine or entertaining family and friends. In the evenings, unwind as you take in spectacular sunsets visible from the kitchen, living room, guest bedroom, and primary suite.
Inside, the home is light, bright, and beautifully updated with quality finishes throughout. Oversized 2' x 4' tile flooring flows seamlessly across the entire home, complemented by all-new millwork, including triple-panel doors, oversized baseboards and a ship-lap feature wall. Custom lighting and plumbing fixtures add elegance and warmth to every room. The open-concept kitchen is a true showstopper, showcasing brand-new black stainless steel appliances, custom shaker cabinetry, a large island with seating for four, a custom tile backsplash, a stainless steel hood, and luxurious quartz countertops. The adjoining family room features vaulted ceilings and a built-in wine bar with wine and glass racks, plus a wine cooler—perfect for entertaining in style.
The spacious primary suite offers serene water views and a luxurious ensuite bath featuring a custom-tiled shower with multiple shower heads, frameless glass doors, dual quartz-topped vanities, and a large walk-in closet with a custom organizer. Two guest bedrooms are thoughtfully split for privacy, each with walk-in closets and sharing a fully updated bath that also serves as a convenient pool bath.
Additional updates include new impact windows throughout, a newly tiled and screened front entry, fresh exterior paint, new landscaping with sod and irrigation system, a new roof installed in 2024, and an A/C system installed in 2020. The entire interior has been freshly painted in soft, coastal tones that perfectly reflect the Florida lifestyle.
Step outside to your private dock—perfect for fishing, kayaking, or adding a future boat dock and lift. You're just 35 minutes from the Caloosahatchee River and the Gulf of Mexico, with water and electricity already available at the dock. This home did not experience flooding and includes a transferable flood policy for peace of mind. Offered turnkey furnished, it's truly move-in ready—there's nothing left to do but unpack and start living the waterfront Florida dream. Call today to schedule your private showing!
Location
State FL
County Lee
Community Boating, Non-Gated
Area Cape Coral
Zoning R1-W
Rooms
Bedroom Description First Floor Bedroom,Master BR Ground,Split Bedrooms
Dining Room Breakfast Bar, Dining - Living, Eat-in Kitchen
Kitchen Island
Interior
Interior Features Bar, Built-In Cabinets, Closet Cabinets, Laundry Tub, Pull Down Stairs, Vaulted Ceiling(s), Walk-In Closet(s), Window Coverings
Heating Central Electric
Flooring Tile
Equipment Auto Garage Door, Cooktop - Electric, Dishwasher, Disposal, Dryer, Microwave, Range, Refrigerator/Freezer, Washer, Wine Cooler
Furnishings Turnkey
Fireplace No
Window Features Window Coverings
Appliance Electric Cooktop, Dishwasher, Disposal, Dryer, Microwave, Range, Refrigerator/Freezer, Washer, Wine Cooler
Heat Source Central Electric
Exterior
Exterior Feature Boat Dock Private, Concrete Dock, Dock Included, Elec Avail at dock, Water Avail at Dock, Screened Lanai/Porch
Parking Features Driveway Paved, Attached
Garage Spaces 2.0
Pool Below Ground, Concrete, Custom Upgrades, Equipment Stays, Pool Bath, Screen Enclosure
Amenities Available See Remarks
Waterfront Description Canal Front,Intersecting Canal,Navigable,Seawall
View Y/N Yes
View Canal, Intersecting Canal, Landscaped Area, Pool/Club, Water, Water Feature
Roof Type Shingle
Street Surface Paved
Total Parking Spaces 2
Garage Yes
Private Pool Yes
Building
Lot Description Regular
Story 1
Water Assessment Paid, Central, Dual Water
Architectural Style Ranch, Single Family
Level or Stories 1
Structure Type Concrete Block,Stucco
New Construction No
Others
Pets Allowed Yes
Senior Community No
Tax ID 36-44-23-C3-00898.0460
Ownership Single Family
Virtual Tour https://view.spiro.media/3006_se_6th_ave-5389?branding=false




