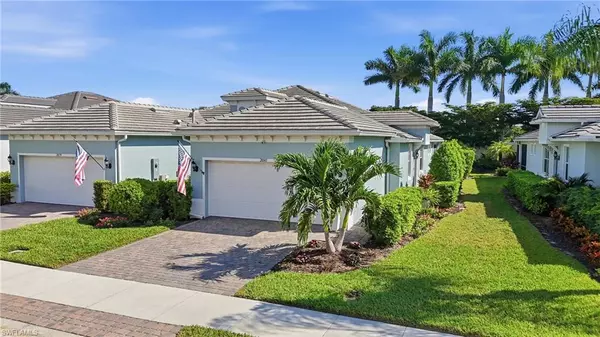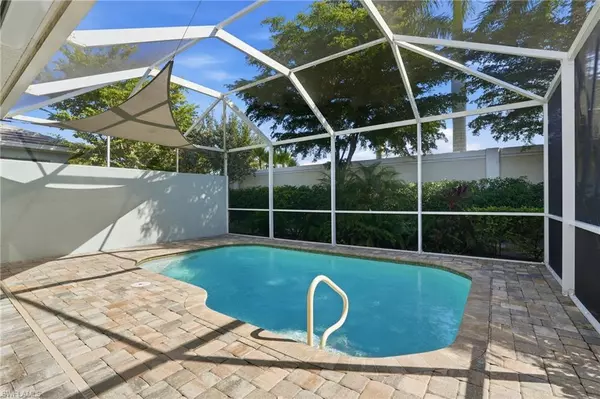
Open House
Sun Nov 09, 1:00pm - 3:00pm
UPDATED:
Key Details
Property Type Single Family Home
Sub Type Villa Attached
Listing Status Active
Purchase Type For Sale
Square Footage 1,544 sqft
Price per Sqft $340
Subdivision Tidewater
MLS Listing ID 225078071
Style Resale Property
Bedrooms 2
Full Baths 2
HOA Fees $5,688
HOA Y/N Yes
Leases Per Year 2
Year Built 2018
Annual Tax Amount $3,631
Tax Year 2024
Lot Size 5,005 Sqft
Acres 0.1149
Property Sub-Type Villa Attached
Source Naples
Land Area 1971
Property Description
The split-bedroom layout is ideal for privacy and welcoming visitors, with a generous primary suite featuring chic finishes and furnishings, an oversized walk-in shower, dual vanities, a linen closet, and a large walk-in closet. Step outside to your private screened lanai—expanded to include both a covered lounging area and open sun space—overlooking your own sparkling pool, perfect for cooling off or entertaining in the Florida sunshine. Residents of Tidewater by Del Webb enjoy an award-winning amenity center offering bocce, pickleball, and tennis courts, a resort-style pool, fitness facilities, and a full-time social director who curates a vibrant calendar of activities and events. Ideally located in the heart of Estero, this sought-after community is minutes from Miromar Outlets, Hertz Arena, RSW International Airport, I-75, and a wide variety of dining and entertainment options.
Location
State FL
County Lee
Community Gated
Area Tidewater
Zoning MPD
Rooms
Bedroom Description First Floor Bedroom,Master BR Ground,Split Bedrooms
Dining Room Breakfast Bar, Dining - Family
Kitchen Island
Interior
Interior Features Coffered Ceiling(s), Fire Sprinkler, French Doors, Laundry Tub, Pantry, Smoke Detectors
Heating Central Electric, Propane
Flooring Carpet, Tile
Equipment Auto Garage Door, Dishwasher, Disposal, Dryer, Microwave, Range, Refrigerator/Icemaker, Self Cleaning Oven, Smoke Detector, Washer/Dryer Hookup
Furnishings Furnished
Fireplace No
Appliance Dishwasher, Disposal, Dryer, Microwave, Range, Refrigerator/Icemaker, Self Cleaning Oven
Heat Source Central Electric, Propane
Exterior
Exterior Feature Screened Lanai/Porch
Parking Features Driveway Paved, Paved, Attached
Garage Spaces 2.0
Fence Fenced
Pool Community, Below Ground
Community Features Clubhouse, Pool, Fitness Center, Sidewalks, Street Lights, Tennis Court(s), Gated
Amenities Available Barbecue, Bocce Court, Clubhouse, Pool, Community Room, Spa/Hot Tub, Fitness Center, Internet Access, Library, Pickleball, Sidewalk, Streetlight, Tennis Court(s), Underground Utility
Waterfront Description None
View Y/N No
View Privacy Wall
Roof Type Tile
Street Surface Paved
Porch Patio
Total Parking Spaces 2
Garage Yes
Private Pool Yes
Building
Lot Description Regular
Story 1
Water Central
Architectural Style Ranch, Duplex, Villa Attached
Level or Stories 1
Structure Type Concrete Block,Stucco
New Construction No
Schools
Middle Schools School Of Choice
High Schools School Of Choice
Others
Pets Allowed Limits
Senior Community Yes
Tax ID 26-46-25-E2-35000.0120
Ownership Single Family
Security Features Smoke Detector(s),Gated Community,Fire Sprinkler System
Num of Pet 3




