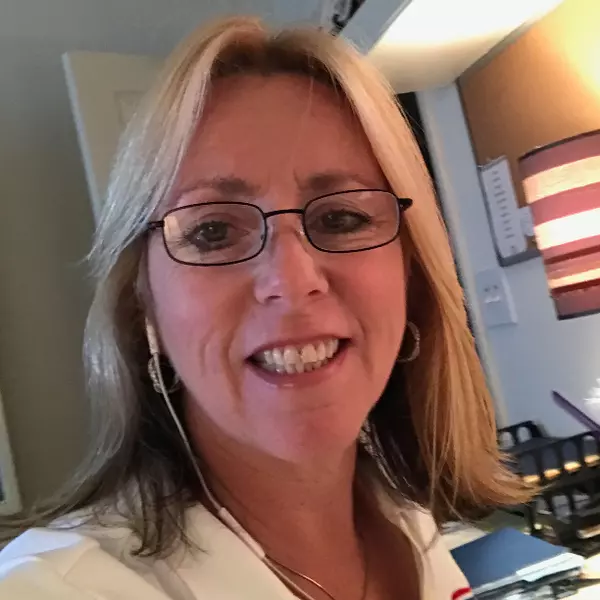
UPDATED:
Key Details
Property Type Single Family Home
Sub Type Single Family Residence
Listing Status Active
Purchase Type For Sale
Square Footage 1,590 sqft
Price per Sqft $418
Subdivision Cape Coral
MLS Listing ID 2025014885
Style Resale Property
Bedrooms 3
Full Baths 3
HOA Y/N Yes
Year Built 2023
Annual Tax Amount $4,033
Tax Year 2024
Lot Size 10,454 Sqft
Acres 0.24
Property Sub-Type Single Family Residence
Source Florida Gulf Coast
Land Area 2025
Property Description
Welcome to your dream retreat on the water! Perfectly positioned on a picturesque western-exposure canal, this elegant 3-bedroom, 3-bath home offers the ultimate blend of luxury and comfort - all wrapped in stunning modern design. From the moment you step inside, you'll be captivated by the soaring ceilings, polished tile floors, and bright, open-concept layout. Every corner of this home has been thoughtfully designed to impress.
The gourmet kitchen is truly the heart of the home - a showstopper with a waterfall quartz island, custom cabinetry, designer backsplash, and stainless steel appliances. Built-in Samsung wall ovens and a SmartThings-compatible microwave/oven combo bring high-tech ease to your cooking routine. A sleek range hood and convenient pot filler complete this chef's dream space.
Step into the inviting living room, where an eye-catching accent wall features a modern electric fireplace and mounted TV - perfect for cozy evenings. Custom electric blinds on the sliders add both style and effortless function. The spacious owner's suite is a true sanctuary with spa-inspired finishes, luxurious walk-in closets, and motorized blinds for ultimate privacy and comfort. Two additional bedrooms - including a junior master with en-suite and a guest room with direct pool access - offer flexible living for family and guests. Outside, paradise awaits. Your resort-style backyard features an oversized heated saltwater pool, relaxing spa, sun shelf, and tranquil waterfall features. Control lights, pumps, and more with the Pentair smart system - all from your phone. The screened lanai and covered outdoor living area boast an outdoor kitchen, modern fans, recessed lighting, and a beautiful wood-slat ceiling - perfect for entertaining or unwinding in style.
Additional highlights include: Elevated lot in desirable Flood Zone X, Hurricane-impact windows and doors, Seawall and composite dock on a freshwater canal, Tile roof and extended circular paver driveway, Insulated garage with mini-split A/C, Generator plug-in, Turn key or furniture negotiable. All assessments paid - truly move-in ready!
Every detail in this home has been meticulously curated to offer a one-of-a-kind lifestyle in Cape Coral. Whether you're looking for a serene escape or a stylish space to entertain, this home has it all. Schedule your private showing today, and prepare to fall in love.
Location
State FL
County Lee
Community Non-Gated
Area Cape Coral
Zoning R1-W
Rooms
Bedroom Description Master BR Ground,Split Bedrooms,Two Master Suites
Dining Room Breakfast Bar, Dining - Living
Kitchen Island, Pantry
Interior
Interior Features Fireplace, Foyer, French Doors, Laundry Tub, Pantry, Volume Ceiling, Walk-In Closet(s), Window Coverings
Heating Central Electric
Flooring Tile
Equipment Auto Garage Door, Cooktop - Electric, Dishwasher, Disposal, Double Oven, Dryer, Microwave, Pot Filler, Range, Refrigerator/Freezer, Wall Oven, Washer
Furnishings Negotiable
Fireplace Yes
Window Features Window Coverings
Appliance Electric Cooktop, Dishwasher, Disposal, Double Oven, Dryer, Microwave, Pot Filler, Range, Refrigerator/Freezer, Wall Oven, Washer
Heat Source Central Electric
Exterior
Exterior Feature Composite Dock, Screened Lanai/Porch, Outdoor Kitchen, Outdoor Shower
Parking Features Circular Driveway, Driveway Paved, Attached
Garage Spaces 2.0
Fence Fenced
Pool Pool/Spa Combo, Below Ground, Electric Heat, Salt Water, Screen Enclosure
Amenities Available None
Waterfront Description Canal Front,Fresh Water,Navigable,Seawall
View Y/N Yes
View Canal, Landscaped Area
Roof Type Tile
Street Surface Paved
Total Parking Spaces 2
Garage Yes
Private Pool Yes
Building
Lot Description Regular
Story 1
Water Assessment Paid
Architectural Style Ranch, Single Family
Level or Stories 1
Structure Type Concrete Block,Stone,Stucco
New Construction No
Schools
Elementary Schools Lee County
Middle Schools Lee County
High Schools Lee County
Others
Pets Allowed Yes
Senior Community No
Tax ID 22-44-23-C2-04364.0210
Ownership Single Family
Virtual Tour https://listings.homefocusfl.com/videos/01990b71-895b-731e-80b3-68dc26b6b621?v=165




