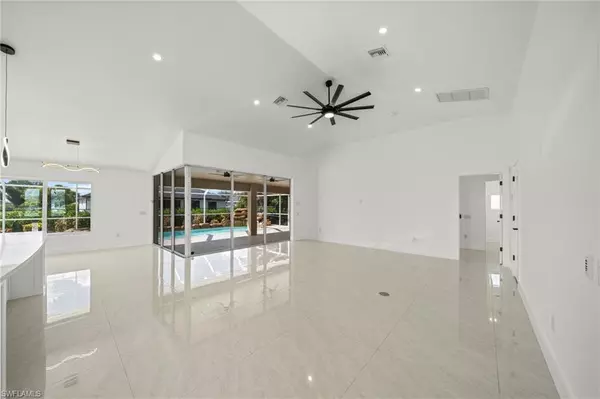
UPDATED:
Key Details
Property Type Single Family Home
Sub Type Single Family Residence
Listing Status Active
Purchase Type For Sale
Square Footage 1,991 sqft
Price per Sqft $246
Subdivision Cape Coral
MLS Listing ID 2025015987
Style Resale Property
Bedrooms 4
Full Baths 3
HOA Y/N Yes
Year Built 2007
Annual Tax Amount $7,234
Tax Year 2024
Lot Size 0.344 Acres
Acres 0.344
Property Sub-Type Single Family Residence
Source Florida Gulf Coast
Land Area 2432
Property Description
This beautifully renovated 4-bedroom, 3-bathroom home feels just like new construction it has been completely redone from the studs up with every surface, system, and finish replaced. Located in a desirable area of Cape Coral near Pine Island Road, you'll enjoy easy access to shopping, dining, and local amenities.
Inside, you'll find gorgeous tile flooring throughout, high ceilings, and all-new ceiling fans and light fixtures. The kitchen and all bathrooms have been fully redesigned, featuring modern finishes and quality craftsmanship. Three of the bedrooms offer direct access to their own bathrooms, and the front of the home is protected by Hurricane Impact Windows.
Major updates include a new roof (2022), new AC and HVAC system, water heater, appliances. Pool equipment every major component has been replaced.
Step outside to the spacious screened-in lanai with tile flooring and a resort-style pool, perfect for relaxing or entertaining. Situated on a triple lot (.34 acres), there's plenty of room to spread out and enjoy the Florida lifestyle.
Location
State FL
County Lee
Community No Subdivision
Area Cape Coral
Zoning R1-D
Rooms
Bedroom Description First Floor Bedroom,Master BR Ground,Split Bedrooms
Dining Room Breakfast Bar, Dining - Family
Kitchen Island
Interior
Interior Features Built-In Cabinets, Vaulted Ceiling(s), Walk-In Closet(s)
Heating Central Electric
Flooring Tile
Equipment Auto Garage Door, Dishwasher, Dryer, Microwave, Range, Refrigerator/Freezer, Washer, Washer/Dryer Hookup
Furnishings Unfurnished
Fireplace No
Appliance Dishwasher, Dryer, Microwave, Range, Refrigerator/Freezer, Washer
Heat Source Central Electric
Exterior
Exterior Feature Screened Lanai/Porch
Parking Features Attached
Garage Spaces 2.0
Pool Below Ground
Amenities Available None
Waterfront Description None
View Y/N Yes
View Pool/Club
Roof Type Shingle
Total Parking Spaces 2
Garage Yes
Private Pool Yes
Building
Lot Description Oversize
Story 1
Water Assessment Unpaid, Central
Architectural Style Ranch, Single Family
Level or Stories 1
Structure Type Concrete Block,Stucco
New Construction No
Others
Pets Allowed Yes
Senior Community No
Tax ID 12-44-23-C1-02405.0360
Ownership Single Family




