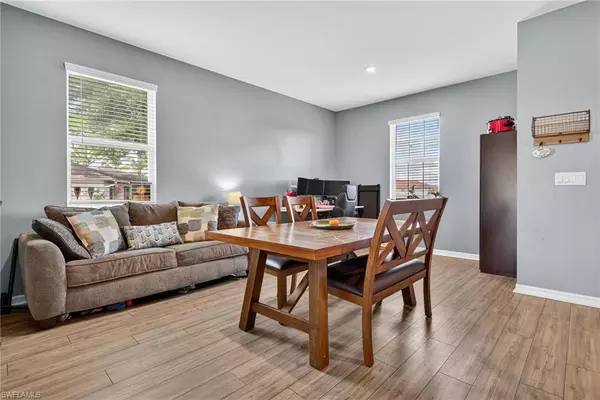
UPDATED:
Key Details
Property Type Single Family Home
Sub Type Single Family Residence
Listing Status Active
Purchase Type For Sale
Square Footage 1,853 sqft
Price per Sqft $224
Subdivision Cape Coral
MLS Listing ID 2025008754
Style Resale Property
Bedrooms 4
Full Baths 2
HOA Y/N Yes
Year Built 2022
Annual Tax Amount $4,497
Tax Year 2024
Lot Size 0.396 Acres
Acres 0.396
Property Sub-Type Single Family Residence
Source Florida Gulf Coast
Land Area 2327
Property Description
Location
State FL
County Lee
Community Non-Gated
Area Cape Coral
Zoning RD-D
Rooms
Bedroom Description Master BR Ground
Dining Room Dining - Living
Kitchen Pantry
Interior
Interior Features Pantry, Smoke Detectors, Walk-In Closet(s), Window Coverings
Heating Central Electric
Flooring Carpet, Tile
Equipment Cooktop - Electric, Dishwasher, Disposal, Microwave, Refrigerator/Freezer, Smoke Detector, Washer/Dryer Hookup
Furnishings Unfurnished
Fireplace No
Window Features Window Coverings
Appliance Electric Cooktop, Dishwasher, Disposal, Microwave, Refrigerator/Freezer
Heat Source Central Electric
Exterior
Exterior Feature Open Porch/Lanai
Parking Features Attached
Garage Spaces 2.0
Amenities Available None
Waterfront Description None
View Y/N Yes
View Landscaped Area
Roof Type Shingle
Total Parking Spaces 2
Garage Yes
Private Pool No
Building
Lot Description Regular
Story 1
Sewer Septic Tank
Water Well
Architectural Style Ranch, Single Family
Level or Stories 1
Structure Type Concrete Block,Stucco
New Construction No
Others
Pets Allowed Yes
Senior Community No
Tax ID 04-44-23-C2-03811.0580
Ownership Single Family
Security Features Smoke Detector(s)
Virtual Tour https://tour.realtoursswfl.com/sites/vnjbgpw/unbranded




