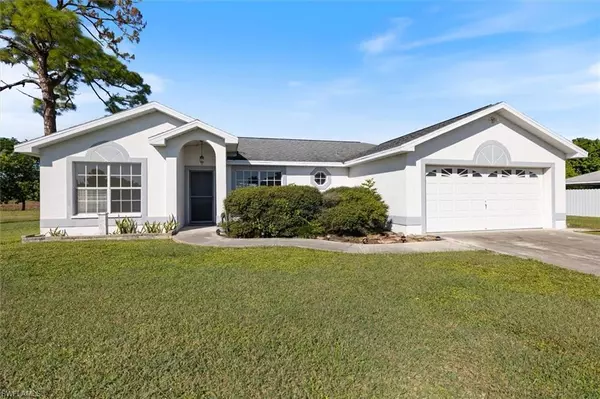
UPDATED:
Key Details
Property Type Single Family Home
Sub Type Single Family Residence
Listing Status Pending
Purchase Type For Sale
Square Footage 1,284 sqft
Price per Sqft $194
Subdivision Amberwood Estates Replat
MLS Listing ID 2025014234
Style Resale Property
Bedrooms 3
Full Baths 2
HOA Y/N Yes
Year Built 1995
Annual Tax Amount $3,245
Tax Year 2024
Lot Size 0.318 Acres
Acres 0.3177
Property Sub-Type Single Family Residence
Source Florida Gulf Coast
Land Area 1664
Property Description
This inviting home sits on an oversized lot backing up to a peaceful canal, offering a scenic backyard and plenty of room to enjoy the outdoors. Step inside to find fresh interior paint, brand-new carpet in the bedrooms, and an open, comfortable floor plan. The kitchen features a center island and breakfast nook that flow seamlessly into the spacious living and dining area — perfect for relaxing or entertaining.
The split-bedroom layout provides privacy, with a primary suite that includes a walk-in closet and private bath with a step-in shower. You'll also find a convenient interior laundry room leading to the two-car garage. The large screened lanai overlooks the lush yard and canal, while a small fenced area offers a safe spot for pets.
Enjoy the Florida lifestyle with Veterans Park just a short walk or bike ride away, where you can explore nature, play sports, or unwind under the trees. The neighborhood offers central water and sewer, plus nearby shopping and dining — everything you need is just minutes from home.
Accessibility features include ramps at both the front and garage entries. A covered front patio completes the package.
Amberwood Estates isn't just a place to live — it's a place to love. Welcome home!
Location
State FL
County Lee
Community Non-Gated
Area Amberwood Estates Replat
Zoning RS-1
Rooms
Bedroom Description Split Bedrooms
Dining Room Breakfast Bar, Dining - Living, Eat-in Kitchen
Kitchen Island, Pantry
Interior
Interior Features Smoke Detectors, Volume Ceiling, Walk-In Closet(s), Wheel Chair Access
Heating Central Electric
Flooring Carpet, Tile
Equipment Auto Garage Door, Cooktop - Electric, Dishwasher, Dryer, Microwave, Refrigerator/Icemaker, Smoke Detector, Washer, Washer/Dryer Hookup
Furnishings Unfurnished
Fireplace No
Appliance Electric Cooktop, Dishwasher, Dryer, Microwave, Refrigerator/Icemaker, Washer
Heat Source Central Electric
Exterior
Exterior Feature Screened Lanai/Porch
Parking Features Attached
Garage Spaces 2.0
Fence Fenced
Amenities Available None
Waterfront Description Canal Front
View Y/N Yes
View Canal, Water, Trees/Woods
Roof Type Shingle
Street Surface Paved
Handicap Access Wheel Chair Access
Total Parking Spaces 2
Garage Yes
Private Pool No
Building
Lot Description Oversize
Building Description Concrete Block,Stucco, DSL/Cable Available
Story 1
Water Central
Architectural Style Ranch, Single Family
Level or Stories 1
Structure Type Concrete Block,Stucco
New Construction No
Others
Pets Allowed Yes
Senior Community No
Tax ID 04-45-27-L4-08034.0280
Ownership Single Family
Security Features Smoke Detector(s)




