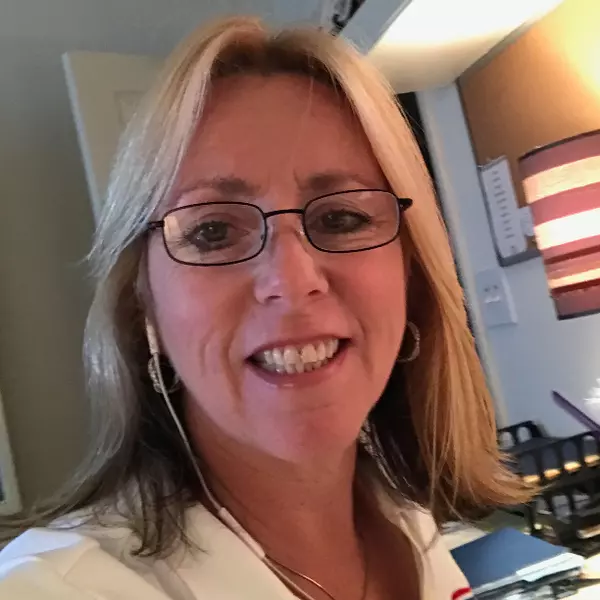
UPDATED:
Key Details
Property Type Manufactured Home
Sub Type Manufactured Home
Listing Status Active
Purchase Type For Sale
Square Footage 1,046 sqft
Price per Sqft $161
Subdivision Riviera Golf Estates
MLS Listing ID 225072607
Style Resale Property
Bedrooms 2
Full Baths 2
HOA Fees $1,724
HOA Y/N Yes
Leases Per Year 2
Year Built 1985
Annual Tax Amount $1,474
Tax Year 2024
Lot Size 6,098 Sqft
Acres 0.14
Property Sub-Type Manufactured Home
Source Naples
Land Area 1686
Property Description
New SHINGLE roof 2020, all new windows 2021, entire skirting completed September 2025. Underneath foundation completely redone September 2025, including anchor tie downs, leveling and lifetime warrantied vapor barrier.
New washer & dryer & refrigerator 2024, luxury vinyl plank flooring & new plywood under in 2024. Updated guest bathroom, and freshly painted large primary bedroom.
Vaulted ceilings in a light filled great room, with a dining area and built in cabinets just off the kitchen. The great room opens out to a large Florida room where you have views of the open landscaped backyard area, very private. Kitchen is updated with newer stainless steel appliances, and great flow to the rest of the home.
Outside sitting areas, gardens to view, and a spacious storage shed with washer and dryer located within the carport area, feels like an extension of the inside!
Very friendly community featuring a newly done saltwater pool, with lap lanes, many social activities in the clubhouse. Enjoy the fitness and billiard rooms, pickleball, tennis, bocce and shuffleboard! All of this located just 15 mintues from the famous 5th Ave restaurants & boutiques and the gorgeous Gulf beaches!
Location
State FL
County Collier
Community Non-Gated
Area Riviera Golf Estates
Rooms
Bedroom Description First Floor Bedroom,Master BR Ground
Dining Room Dining - Family
Interior
Interior Features Built-In Cabinets, Smoke Detectors, Vaulted Ceiling(s), Walk-In Closet(s), Window Coverings
Heating Central Electric
Flooring Tile, Vinyl
Equipment Dishwasher, Disposal, Dryer, Microwave, Refrigerator/Freezer, Smoke Detector, Washer
Furnishings Negotiable
Fireplace No
Window Features Thermal,Window Coverings
Appliance Dishwasher, Disposal, Dryer, Microwave, Refrigerator/Freezer, Washer
Heat Source Central Electric
Exterior
Exterior Feature Storage
Parking Features Covered, Deeded, Driveway Paved, Attached Carport
Carport Spaces 1
Pool Community
Community Features Clubhouse, Pool, Fitness Center, Street Lights, Tennis Court(s)
Amenities Available Billiard Room, Bocce Court, Clubhouse, Pool, Community Room, Fitness Center, Library, Pickleball, Shuffleboard Court, Streetlight, Tennis Court(s)
Waterfront Description None
View Y/N Yes
View Landscaped Area
Roof Type Shingle
Porch Patio
Total Parking Spaces 1
Garage No
Private Pool No
Building
Lot Description Regular
Building Description Vinyl Siding, DSL/Cable Available
Story 1
Water Central
Architectural Style Ranch, Manufactured
Level or Stories 1
Structure Type Vinyl Siding
New Construction No
Others
Pets Allowed Limits
Senior Community Yes
Tax ID 70221480002
Ownership Single Family
Security Features Smoke Detector(s)
Num of Pet 2




