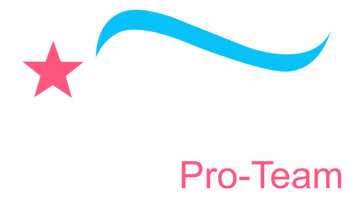
Open House
Sat Oct 11, 12:00pm - 2:00pm
UPDATED:
Key Details
Property Type Single Family Home
Sub Type Single Family Residence
Listing Status Active
Purchase Type For Sale
Square Footage 1,546 sqft
Price per Sqft $216
Subdivision Cape Coral
MLS Listing ID 2025012332
Style Resale Property
Bedrooms 3
Full Baths 2
HOA Y/N Yes
Year Built 1998
Annual Tax Amount $1,742
Tax Year 2024
Lot Size 10,236 Sqft
Acres 0.235
Property Sub-Type Single Family Residence
Source Florida Gulf Coast
Land Area 2323
Property Description
The split-bedroom layout provides privacy, with a spacious primary suite offering lanai access, dual walk-in closets, and an ensuite bath with dual vanities and a walk-in shower. Both bathrooms were updated in 2023, and the guest bathroom also provides lanai access. Additional bedrooms feature durable LVP flooring and large closets.
Relax or entertain on the generously sized screened lanai overlooking a fully fenced backyard with room for a pool. Accordion storm shutters added in 2023 enhance peace of mind, while extensive upgraded landscaping adds curb appeal. Major systems include a new roof (2018) and new AC (2017). With a 2-car garage and thoughtful updates throughout, this home is ready for you to enjoy the ultimate Florida lifestyle.
Location
State FL
County Lee
Community No Subdivision
Area Cape Coral
Zoning R1-D
Rooms
Dining Room Breakfast Bar, Dining - Living, Eat-in Kitchen
Kitchen Pantry
Interior
Interior Features Cathedral Ceiling(s), Pantry, Smoke Detectors, Vaulted Ceiling(s), Walk-In Closet(s)
Heating Central Electric
Flooring Tile, Vinyl, Wood
Equipment Auto Garage Door, Disposal, Dryer, Microwave, Range, Refrigerator, Smoke Detector, Washer
Furnishings Unfurnished
Fireplace No
Appliance Disposal, Dryer, Microwave, Range, Refrigerator, Washer
Heat Source Central Electric
Exterior
Exterior Feature Screened Lanai/Porch
Parking Features Attached
Garage Spaces 2.0
Fence Fenced
Amenities Available None
Waterfront Description None
View Y/N Yes
View Landscaped Area
Roof Type Shingle
Total Parking Spaces 2
Garage Yes
Private Pool No
Building
Lot Description Regular
Building Description Concrete Block,Stucco, DSL/Cable Available
Story 1
Water Central
Architectural Style Ranch, Single Family
Level or Stories 1
Structure Type Concrete Block,Stucco
New Construction No
Schools
Elementary Schools Cape Elementary, Skyline Elementary
Middle Schools Challenger Middle
High Schools Cape Coral High
Others
Pets Allowed Yes
Senior Community No
Tax ID 30-44-24-C4-00816.0130
Ownership Single Family
Security Features Smoke Detector(s)
Virtual Tour https://my.matterport.com/show/?m=RCtWHD9qfjj&brand=0




