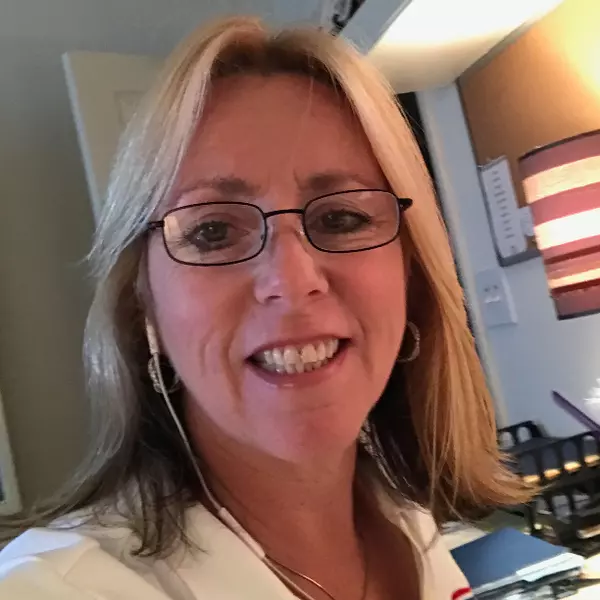
Open House
Sun Oct 05, 1:00pm - 3:00pm
UPDATED:
Key Details
Property Type Single Family Home
Sub Type Single Family Residence
Listing Status Active
Purchase Type For Sale
Square Footage 2,327 sqft
Price per Sqft $403
Subdivision Rose Garden
MLS Listing ID 2025012648
Style Resale Property
Bedrooms 4
Full Baths 2
HOA Y/N Yes
Year Built 1998
Annual Tax Amount $1,008
Tax Year 2024
Lot Size 10,802 Sqft
Acres 0.248
Property Sub-Type Single Family Residence
Source Florida Gulf Coast
Land Area 2923
Property Description
Location
State FL
County Lee
Community Boating, Non-Gated
Area Rose Garden
Zoning R1-W
Rooms
Bedroom Description Split Bedrooms
Dining Room Breakfast Bar, Eat-in Kitchen
Kitchen Built-In Desk, Island, Pantry
Interior
Interior Features Bar, Built-In Cabinets, Cathedral Ceiling(s), Pantry, Pull Down Stairs, Smoke Detectors, Wired for Sound, Vaulted Ceiling(s)
Heating Central Electric
Flooring Tile
Equipment Central Vacuum, Cooktop - Electric, Dishwasher, Disposal, Microwave, Refrigerator, Self Cleaning Oven, Wall Oven, Washer/Dryer Hookup
Furnishings Negotiable
Fireplace No
Appliance Electric Cooktop, Dishwasher, Disposal, Microwave, Refrigerator, Self Cleaning Oven, Wall Oven
Heat Source Central Electric
Exterior
Exterior Feature Boat Dock Private, Boat Lift, Dock Included, Screened Lanai/Porch
Parking Features Paved, Attached
Garage Spaces 2.0
Pool Below Ground, Electric Heat, Screen Enclosure
Amenities Available See Remarks
Waterfront Description Canal Front,Seawall
View Y/N Yes
View Canal, Water
Roof Type Shingle
Street Surface Paved
Porch Patio
Total Parking Spaces 2
Garage Yes
Private Pool Yes
Building
Lot Description Irregular Lot
Story 1
Water Assessment Paid
Architectural Style Ranch, Traditional, Single Family
Level or Stories 1
Structure Type Concrete Block,Brick,Stucco
New Construction No
Others
Pets Allowed Yes
Senior Community No
Tax ID 22-45-23-C2-03467.0140
Ownership Single Family
Security Features Smoke Detector(s)




