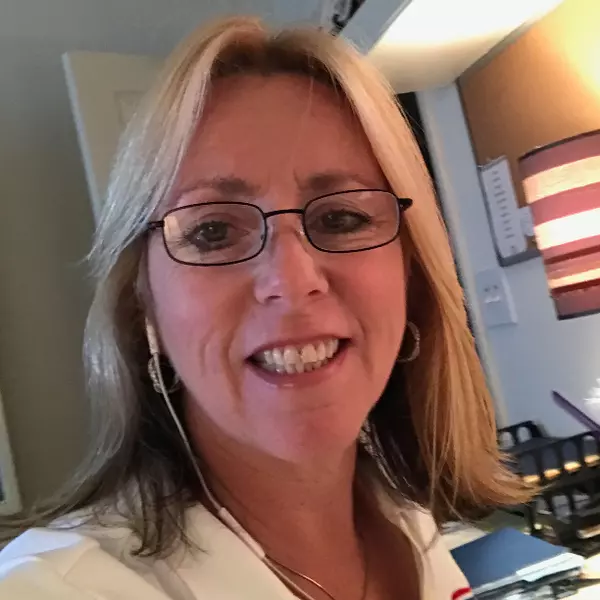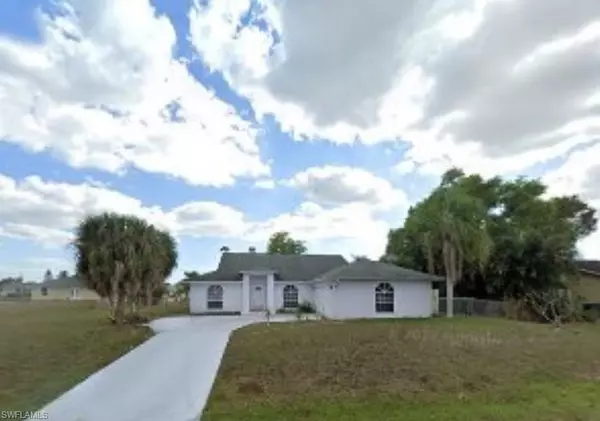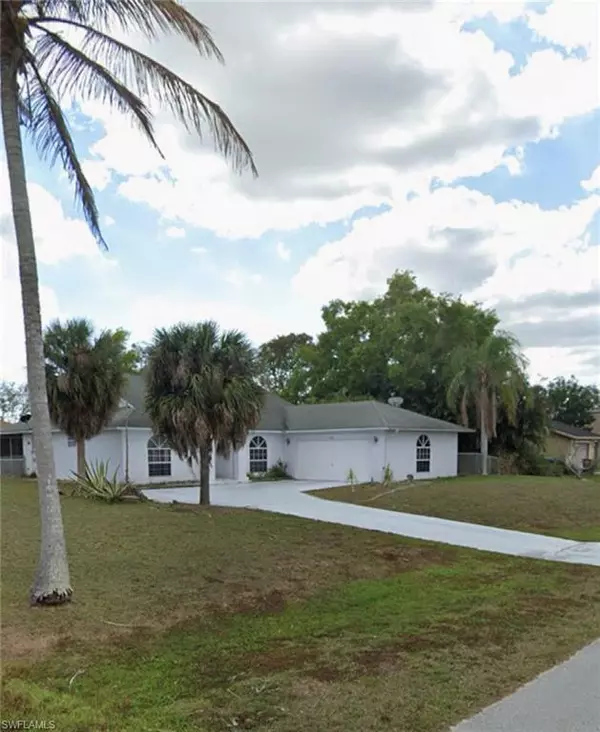
UPDATED:
Key Details
Property Type Single Family Home
Sub Type Single Family Residence
Listing Status Active
Purchase Type For Sale
Square Footage 2,132 sqft
Price per Sqft $166
Subdivision Cape Coral
MLS Listing ID 2025010837
Style Resale Property
Bedrooms 3
Full Baths 2
HOA Y/N Yes
Year Built 1991
Annual Tax Amount $1,828
Tax Year 2024
Lot Size 0.344 Acres
Acres 0.344
Property Sub-Type Single Family Residence
Source Florida Gulf Coast
Land Area 2657
Property Description
From the moment you arrive, you'll notice the home's generous footprint and solid structure. A side load garage adds curb appeal and functionality, featuring a built-in workshop ideal for storage, hobbies, or home projects. Inside, the kitchen offers a gourmet kitchen that serves as the heart of the home, with ample cabinetry, a pantry, and a center island with cooktop. The adjoining open living area features a cozy fireplace and large sliding glass doors leading to the screened lanai, creating an inviting flow for entertaining or relaxing.
The oversized primary suite provides plenty of room for a luxurious retreat. It includes two walk-in closets, a spacious bath, and direct access to the lanai, perfect for adding a private outdoor sitting area or morning coffee nook. The split-bedroom layout ensures privacy, with secondary bedrooms and a full bath located on the opposite side of the home, making it ideal for families or guests. An indoor laundry room adds everyday convenience, while the fenced backyard provides a safe and private space for children and pets.
While the home does need some updating, it's priced with that in mind, offers a chance to create substantial equity. With a few cosmetic improvements this property could easily stand out among neighboring homes. The floor plan is highly functional as-is, and has a strong foundation to build upon without major reconfiguration. This layout provides endless possibilities for customization. Positioned in central Cape Coral, this property is minutes from Santa Barbara Blvd and Cape Coral Parkway where shopping and dining are plentiful. Easy access to Fort Myers, Fort Myers Beach, and Downtown Punta Gorda all less than an hour's drive away. Outdoor enthusiasts will love being close to Rotary Park, Four Mile Cove Ecological Preserve, and Jaycee Park, where you can enjoy nature trails, kayaking, and birdwatching. Families create fun nearby at Sun Splash Waterpark, Gator Mike's Family Fun Park, and Cape Coral's many recreation centers and sports facilities. It's your opportunity to own a large, well built home in a sought after location with endless upside potential. With its strong structure, spacious design, and ideal setting, this property is a blank canvas waiting for your vision. Add your own style and it will shine as a standout residence that combines size, functionality, and prime location, the perfect blend for today's Cape Coral lifestyle.
Location
State FL
County Lee
Community Non-Gated
Area Cape Coral
Zoning R1-D
Rooms
Bedroom Description First Floor Bedroom,Master BR Ground,Split Bedrooms
Dining Room Breakfast Bar, Dining - Living, Eat-in Kitchen
Kitchen Island, Pantry
Interior
Interior Features Fireplace
Heating Central Electric, Other
Flooring Carpet, Tile
Equipment Auto Garage Door, Dishwasher, Range, Refrigerator
Furnishings Unfurnished
Fireplace Yes
Appliance Dishwasher, Range, Refrigerator
Heat Source Central Electric, Other
Exterior
Exterior Feature Screened Lanai/Porch
Parking Features Driveway Paved, Attached
Garage Spaces 1.0
Amenities Available None
Waterfront Description None
View Y/N Yes
Roof Type Shingle
Street Surface Paved
Total Parking Spaces 1
Garage Yes
Private Pool No
Building
Lot Description Regular
Story 1
Water Assessment Paid
Architectural Style Ranch, Single Family
Level or Stories 1
Structure Type Concrete Block,Stucco
New Construction No
Others
Pets Allowed Yes
Senior Community No
Tax ID 03-45-23-C1-03255.0210
Ownership Single Family




