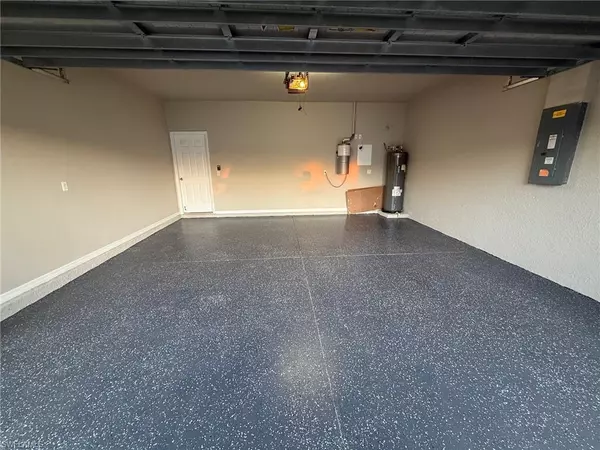
UPDATED:
Key Details
Property Type Single Family Home
Sub Type Single Family Residence
Listing Status Pending
Purchase Type For Sale
Square Footage 2,871 sqft
Price per Sqft $135
Subdivision Olympia Pointe
MLS Listing ID 2025005476
Style Resale Property
Bedrooms 5
Full Baths 3
Half Baths 1
HOA Fees $3,120
HOA Y/N Yes
Year Built 2008
Annual Tax Amount $4,500
Tax Year 2024
Lot Size 10,890 Sqft
Acres 0.25
Property Sub-Type Single Family Residence
Source Florida Gulf Coast
Land Area 3200
Property Description
Location
State FL
County Lee
Community Gated
Area Olympia Pointe
Rooms
Bedroom Description Master BR Ground,Master BR Upstairs,Split Bedrooms,Two Master Suites
Dining Room Formal
Interior
Interior Features Pantry, Smoke Detectors
Heating Central Electric
Flooring Laminate
Equipment Auto Garage Door, Central Vacuum, Dishwasher, Dryer, Grill - Gas, Microwave, Range, Refrigerator/Freezer, Security System, Smoke Detector, Washer
Furnishings Unfurnished
Fireplace No
Appliance Dishwasher, Dryer, Grill - Gas, Microwave, Range, Refrigerator/Freezer, Washer
Heat Source Central Electric
Exterior
Exterior Feature Screened Lanai/Porch
Parking Features Attached
Garage Spaces 2.0
Pool Community
Community Features Pool, Gated
Amenities Available Pool, Internet Access, None, See Remarks, Underground Utility
Waterfront Description Lake
View Y/N Yes
View Lake
Roof Type Tile
Street Surface Paved
Porch Deck
Total Parking Spaces 2
Garage Yes
Private Pool No
Building
Lot Description Regular
Story 2
Water Assessment Paid, Central
Architectural Style Two Story, Single Family
Level or Stories 2
Structure Type Concrete Block,Wood Frame,Stucco
New Construction No
Others
Pets Allowed With Approval
Senior Community No
Ownership Single Family
Security Features Security System,Smoke Detector(s),Gated Community




