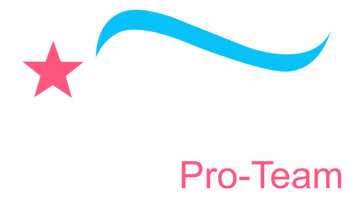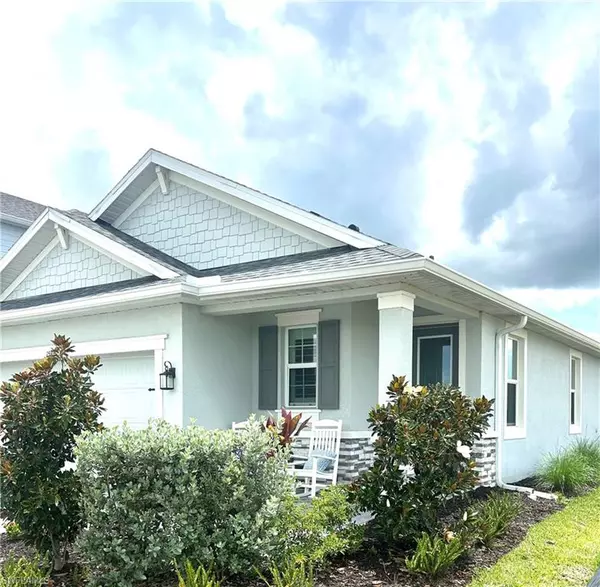OPEN HOUSE
Sat Aug 09, 12:00pm - 2:00pm
UPDATED:
Key Details
Property Type Single Family Home
Sub Type Single Family Residence
Listing Status Active
Purchase Type For Sale
Square Footage 1,679 sqft
Price per Sqft $238
Subdivision The Sanctuary
MLS Listing ID 2025004762
Style Resale Property
Bedrooms 3
Full Baths 2
HOA Fees $4,620
HOA Y/N Yes
Leases Per Year 3
Year Built 2023
Annual Tax Amount $7,542
Tax Year 2024
Lot Size 5,227 Sqft
Acres 0.12
Property Sub-Type Single Family Residence
Source Florida Gulf Coast
Land Area 2240
Property Description
Located in the heart of America's first solar-powered town, this nearly-new smart home in Babcock Ranch combines luxury, sustainability, and modern living. Enjoy over 50 miles of trails, 6 parks (including an all-abilities park), food trucks, live music, a Sunday farmer's market, and year-round community events.
This upgraded 1-year-old Cypress model features over $50K in enhancements, including a chef's kitchen with quartz countertops, GE Profile gas appliances, and extended-height cabinets. The bright living room boasts a tray ceiling and opens to a large lanai and patio—perfect for entertaining.
The owner's suite is a private retreat with a walk-in closet, custom barn door, and spa-style bathroom. Two guest rooms, a flexible den, and a finished garage with epoxy floors and overhead storage add convenience and style. Impact windows, plantation shutters, and a stunning glass front door complete the look.
Negotiable furnishings and a loaded 2025 golf cart with just 700 miles make moving in a breeze.
Set in The Sanctuary, a gated neighborhood with its own pool, grills, firepit, and future pickleball courts—this home is truly move-in ready.
Live the Florida lifestyle you've been dreaming of!
Location
State FL
County Charlotte
Area Babcock Ranch
Rooms
Dining Room Breakfast Bar, Eat-in Kitchen
Kitchen Island, Walk-In Pantry
Interior
Interior Features Smoke Detectors, Tray Ceiling(s)
Heating Central Electric
Flooring Carpet, Tile
Equipment Auto Garage Door, Cooktop - Gas, Dishwasher, Disposal, Dryer, Microwave, Refrigerator/Icemaker, Self Cleaning Oven, Smoke Detector, Washer
Furnishings Negotiable
Fireplace No
Appliance Gas Cooktop, Dishwasher, Disposal, Dryer, Microwave, Refrigerator/Icemaker, Self Cleaning Oven, Washer
Heat Source Central Electric
Exterior
Parking Features Driveway Paved, Attached
Garage Spaces 2.0
Pool Community
Community Features Clubhouse, Street Lights, Tennis Court(s), Restaurant, Sidewalks, Park, Pool, Dog Park, Gated
Amenities Available Basketball Court, Barbecue, Bike And Jog Path, Bocce Court, Business Center, Clubhouse, Streetlight, Tennis Court(s), Underground Utility, Internet Access, Pickleball, Play Area, Restaurant, Shopping, Sidewalk, Community Boat Ramp, Park, Pool, Community Room, Dog Park, Electric Vehicle Charging
Waterfront Description None
View Y/N Yes
View Pond
Roof Type Shingle
Street Surface Paved
Porch Patio
Total Parking Spaces 2
Garage Yes
Private Pool No
Building
Lot Description Regular
Story 1
Water Central
Architectural Style Ranch, Single Family
Level or Stories 1
Structure Type Concrete Block,Stucco
New Construction No
Schools
Elementary Schools Bns
Middle Schools Bns
High Schools Bhs
Others
Pets Allowed Yes
Senior Community No
Tax ID 422621200029
Ownership Single Family
Security Features Smoke Detector(s),Gated Community




