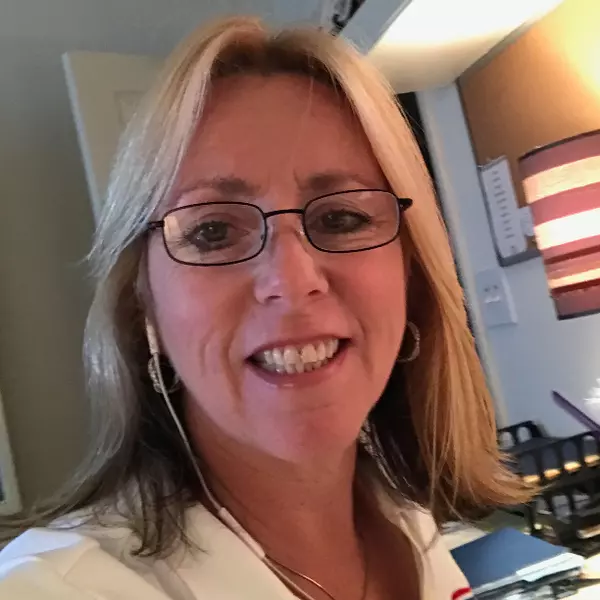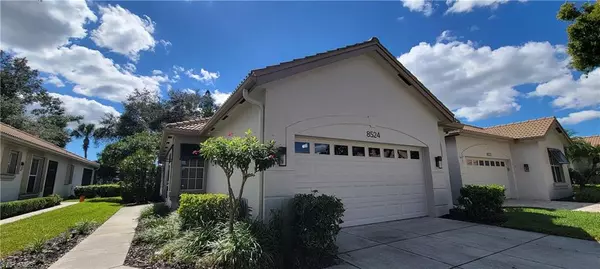
Open House
Sun Nov 02, 1:00pm - 4:00pm
UPDATED:
Key Details
Property Type Single Family Home
Sub Type Single Family Residence
Listing Status Active
Purchase Type For Sale
Square Footage 1,745 sqft
Price per Sqft $214
Subdivision Fairway Bend Village
MLS Listing ID 225065651
Style Resale Property
Bedrooms 2
Full Baths 2
HOA Fees $12,890
HOA Y/N Yes
Leases Per Year 12
Year Built 1995
Annual Tax Amount $4,715
Tax Year 2024
Lot Size 6,141 Sqft
Acres 0.141
Property Sub-Type Single Family Residence
Source Bonita Springs
Land Area 2181
Property Description
Just steps from the 8th fairway of the Gordon Lewis–designed championship golf course, this home is a golfer's paradise. Enjoy a bright, open living and dining area, a versatile den, and a private split-bedroom layout that enhances relaxation and convenience. The expansive screened lanai overlooks lush, shaded fairway views — an ideal backdrop for morning coffee or winding down at sunset.
Built in 1993 with a 6-year-old roof, this villa is ready for your personal modern touch and offers excellent potential as either a full-time residence or a snowbird getaway.
Residents of Fairway Bend love the close-knit neighborhood atmosphere — monthly poolside socials beneath Sabal Palms make it easy to connect and unwind. A social membership to Estero Country Club includes access to the newly renovated clubhouse, fireside happy hours, dining, tennis, pickleball, bocce, and a state-of-the-art fitness center. Golf membership options with no wait list allow you to hit the fairways in your own personal cart whenever the mood strikes!
Perfectly situated in the fast-growing Estero area, you'll be just minutes from Coconut Point, Gulf Coast Town Center, Miromar Outlets, RSW International Airport, and approximately 25 minutes to Southwest Florida's sugar-sand Gulf beaches — combining peaceful seclusion with effortless convenience.
Come play, live, and love where beauty meets community.
Schedule your showing today and claim your slice of the Estero golf lifestyle!
Location
State FL
County Lee
Community Golf Course
Area The Vines
Zoning PUD
Rooms
Bedroom Description First Floor Bedroom,Master BR Ground,Split Bedrooms
Dining Room Breakfast Room, Dining - Living, Formal
Kitchen Pantry
Interior
Interior Features Built-In Cabinets, Cathedral Ceiling(s), Coffered Ceiling(s), Pantry, Smoke Detectors, Tray Ceiling(s), Vaulted Ceiling(s)
Heating Central Electric
Flooring Laminate, Tile
Equipment Auto Garage Door, Dishwasher, Disposal, Dryer, Microwave, Range, Refrigerator, Refrigerator/Freezer, Refrigerator/Icemaker, Smoke Detector, Washer, Washer/Dryer Hookup
Furnishings Turnkey
Fireplace No
Appliance Dishwasher, Disposal, Dryer, Microwave, Range, Refrigerator, Refrigerator/Freezer, Refrigerator/Icemaker, Washer
Heat Source Central Electric
Exterior
Exterior Feature Screened Lanai/Porch
Parking Features Attached
Garage Spaces 2.0
Pool Community
Community Features Clubhouse, Pool, Golf, Street Lights, Tennis Court(s)
Amenities Available Clubhouse, Pool, Golf Course, Private Membership, Streetlight, Tennis Court(s)
Waterfront Description None
View Y/N Yes
View Golf Course, Landscaped Area, Trees/Woods
Roof Type Tile
Porch Patio
Total Parking Spaces 2
Garage Yes
Private Pool No
Building
Lot Description Golf Course, Zero Lot Line
Building Description Concrete Block,Poured Concrete,Stucco, DSL/Cable Available
Story 1
Water Central
Architectural Style Single Family
Level or Stories 1
Structure Type Concrete Block,Poured Concrete,Stucco
New Construction No
Others
Pets Allowed With Approval
Senior Community No
Tax ID 21-46-25-E1-04000.0510
Ownership Single Family
Security Features Smoke Detector(s)




