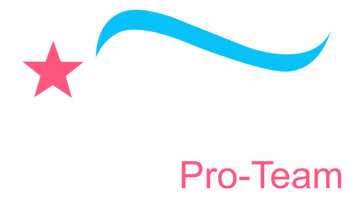OPEN HOUSE
Sun Jul 20, 12:00pm - 3:00pm
UPDATED:
Key Details
Property Type Single Family Home
Sub Type Single Family Residence
Listing Status Active
Purchase Type For Sale
Square Footage 2,301 sqft
Price per Sqft $199
Subdivision Stoneybrook
MLS Listing ID 224080682
Style Resale Property
Bedrooms 4
Full Baths 2
Half Baths 1
HOA Fees $2,768
HOA Y/N Yes
Year Built 2006
Annual Tax Amount $4,981
Tax Year 2023
Lot Size 7,187 Sqft
Acres 0.165
Property Sub-Type Single Family Residence
Source Florida Gulf Coast
Land Area 2944
Property Description
The kitchen is outfitted with white shaker cabinets and stainless-steel appliances, all updated in 2022. The main floor also features a spacious primary suite complete with an ensuite bathroom that includes a large shower, soaking tub, and dual sinks. A convenient half bath, laundry room, and a three-car garage complete the lower level. Upstairs, you'll find three more generously sized bedrooms and a full bathroom, perfect for the rest of the family or guests.
Recent upgrades include a new HVAC system and water heater in 2023, fresh interior paint, and updated lighting and ceiling fans since the original photos were taken. Stoneybrook at Gateway offers a wealth of amenities including a playground, street hockey rink, basketball, tennis, pickleball, soccer, and volleyball courts, a baseball field, and a resort-style pool with a kiddy pool and spa. The community regularly hosts events, food trucks, and family-friendly activities. Conveniently located near I-75 via SR-82, this home also offers easy access to shopping, dining, entertainment, schools, and Southwest Florida International Airport (RSW). This beautifully maintained home is move-in ready and waiting for its new family.
Location
State FL
County Lee
Area Gateway
Zoning RPD
Rooms
Bedroom Description First Floor Bedroom,Master BR Ground,Split Bedrooms
Dining Room Dining - Family, Eat-in Kitchen
Kitchen Pantry
Interior
Interior Features Bar, Cathedral Ceiling(s), Laundry Tub, Pantry, Smoke Detectors, Walk-In Closet(s), Window Coverings
Heating Central Electric
Flooring Carpet, Tile
Equipment Auto Garage Door, Dishwasher, Disposal, Microwave, Range, Refrigerator/Freezer, Smoke Detector, Washer/Dryer Hookup
Furnishings Unfurnished
Fireplace No
Window Features Window Coverings
Appliance Dishwasher, Disposal, Microwave, Range, Refrigerator/Freezer
Heat Source Central Electric
Exterior
Exterior Feature Screened Lanai/Porch
Parking Features Driveway Paved, Attached
Garage Spaces 3.0
Pool Community
Community Features Clubhouse, Park, Pool, Dog Park, Fitness Center, Sidewalks, Street Lights, Tennis Court(s), Gated
Amenities Available Bike And Jog Path, Basketball Court, Barbecue, Bike Storage, Clubhouse, Park, Pool, Community Room, Spa/Hot Tub, Dog Park, Fitness Center, Internet Access, Pickleball, Play Area, Sidewalk, Streetlight, Tennis Court(s), Underground Utility, Volleyball
Waterfront Description None
View Y/N Yes
View Landscaped Area
Roof Type Tile
Total Parking Spaces 3
Garage Yes
Private Pool No
Building
Lot Description Regular
Building Description Concrete Block,Wood Frame,Stucco, DSL/Cable Available
Story 2
Water Central
Architectural Style Two Story, Single Family
Level or Stories 2
Structure Type Concrete Block,Wood Frame,Stucco
New Construction No
Others
Pets Allowed Limits
Senior Community No
Tax ID 06-45-26-30-0000B.0090
Ownership Single Family
Security Features Smoke Detector(s),Gated Community
Num of Pet 2




