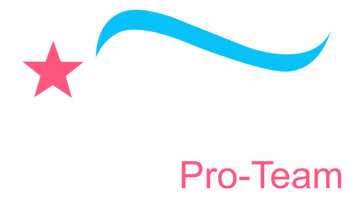OPEN HOUSE
Sat Jul 19, 11:00am - 2:00pm
Sun Jul 20, 11:00am - 2:00pm
UPDATED:
Key Details
Property Type Condo
Sub Type Low Rise (1-3)
Listing Status Active
Purchase Type For Sale
Square Footage 1,710 sqft
Price per Sqft $291
Subdivision Willowgreen
MLS Listing ID 225062159
Style Resale Property
Bedrooms 3
Full Baths 2
HOA Fees $10,380
HOA Y/N Yes
Year Built 2024
Tax Year 2025
Property Sub-Type Low Rise (1-3)
Source Florida Gulf Coast
Land Area 1916
Property Description
Experience refined Florida living in this immaculate, professionally furnished coach home located in the highly sought-after Lake Babcock community. Built less than a year ago, this like-new residence offers three spacious bedrooms, two elegantly appointed bathrooms, and a generous open-concept floor plan designed for both comfort and sophistication.
Enjoy breathtaking panoramic views of Lake Babcock from your private screened lanai, ideal for quiet mornings or relaxing evenings. Fully turn-key, the home features high-end, designer-selected furnishings and upscale décor throughout, creating a seamless move-in experience.
The gourmet kitchen showcases premium finishes and stainless steel appliances, while the living areas are filled with natural light, highlighted by volume ceilings and a neutral color palette that enhances the home's modern elegance. The split-bedroom layout offers added privacy, making the home equally suited for families, guests, or seasonal use.
An attached two-car garage provides ample storage, and the entire home has been meticulously maintained and gently lived in. Located within a vibrant, master-planned community offering resort-style amenities, walking trails, and convenient access to schools, dining, and entertainment, this residence delivers a lifestyle of luxury and ease.
This is a rare opportunity to own a nearly new, designer-furnished, lakefront home in one of Southwest Florida's most desirable neighborhoods. Schedule your private showing today.
Location
State FL
County Charlotte
Area Babcock Ranch
Zoning BOZD
Rooms
Bedroom Description First Floor Bedroom,Master BR Ground,Master BR Sitting Area
Dining Room Breakfast Bar, Dining - Living, Eat-in Kitchen
Kitchen Island, Pantry, Walk-In Pantry
Interior
Interior Features Built-In Cabinets
Heating Central Electric
Flooring Carpet, Tile
Equipment Auto Garage Door, Cooktop - Gas, Dishwasher, Disposal, Dryer, Range, Refrigerator, Refrigerator/Freezer, Refrigerator/Icemaker, Washer/Dryer Hookup
Furnishings Furnished
Fireplace No
Appliance Gas Cooktop, Dishwasher, Disposal, Dryer, Range, Refrigerator, Refrigerator/Freezer, Refrigerator/Icemaker
Heat Source Central Electric
Exterior
Parking Features Attached
Garage Spaces 2.0
Pool Community
Community Features Clubhouse, Pool, Dog Park, Fitness Center, Fishing, Golf, Restaurant, Street Lights, Tennis Court(s)
Amenities Available Barbecue, Beauty Salon, Bocce Court, Business Center, Clubhouse, Pool, Dog Park, Electric Vehicle Charging, Fitness Center, Storage, Fishing Pier, Golf Course, Internet Access, Library, Pickleball, Play Area, Restaurant, Shopping, Streetlight, Tennis Court(s), Underground Utility
Waterfront Description Lake
View Y/N Yes
View Water
Roof Type Tile
Street Surface Paved
Total Parking Spaces 2
Garage Yes
Private Pool No
Building
Story 1
Water Central
Architectural Style Low Rise (1-3)
Level or Stories 1
Structure Type Concrete Block,Stucco
New Construction No
Others
Pets Allowed Yes
Senior Community No
Tax ID 422630826021
Ownership Condo
Virtual Tour https://u.listvt.com/mls/200561736




