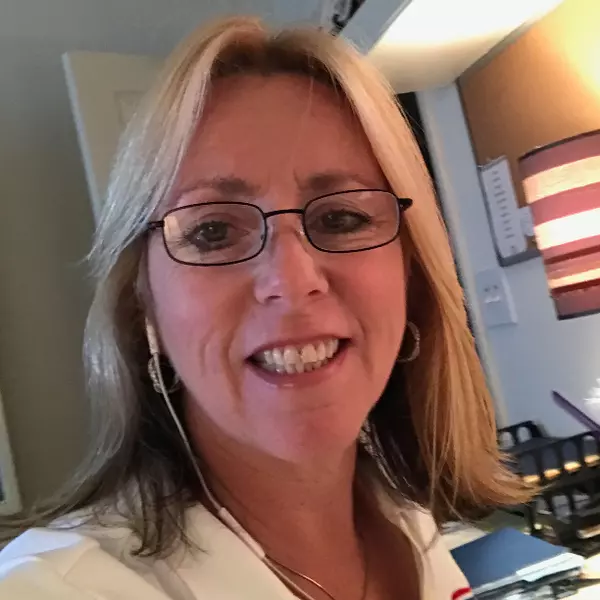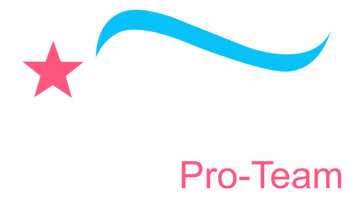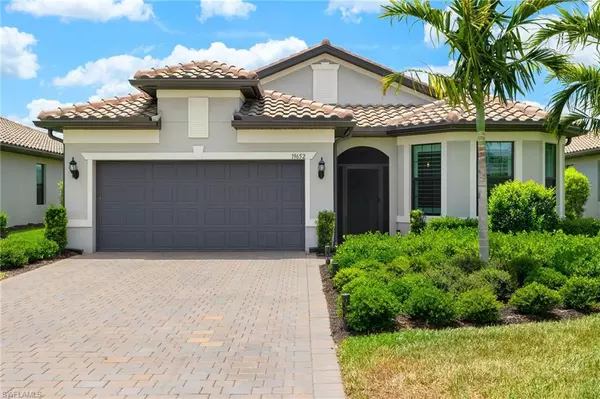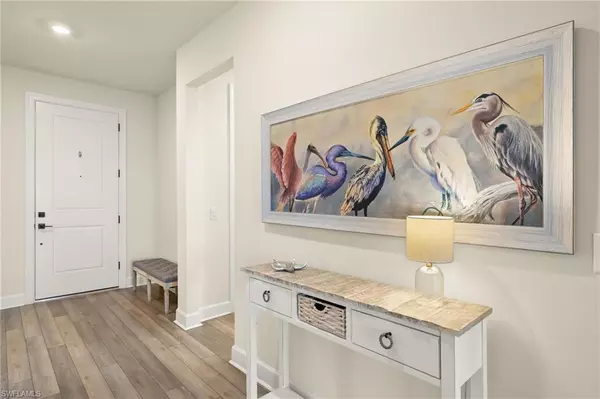
UPDATED:
Key Details
Property Type Single Family Home
Sub Type Single Family Residence
Listing Status Active
Purchase Type For Sale
Square Footage 1,851 sqft
Price per Sqft $375
Subdivision The Place At Corkscrew
MLS Listing ID 225044271
Style Resale Property
Bedrooms 3
Full Baths 2
HOA Fees $5,940
HOA Y/N Yes
Leases Per Year 3
Year Built 2022
Annual Tax Amount $8,332
Tax Year 2024
Lot Size 9,500 Sqft
Acres 0.2181
Property Sub-Type Single Family Residence
Source Florida Gulf Coast
Land Area 2422
Property Description
Outside, you'll discover a heated pool within a screened enclosure, complete with automatic lighting for evening enjoyment. The desirable southwestern rear exposure ensures plenty of sunshine and beautiful sunsets. The backyard is also fully FENCED, providing both privacy and security.
Entering into the owner's suite you will find a cozy space that opens to the owner's bathroom- including dual sinks, a frameless glass shower, and a walk-in closet.
This gorgeous home has so many extras! Plantation shutters add an elegant touch throughout the home. For your peace of mind, the property is equipped with a screened entryway and IMPACT WINDOWS. Additionally, the property features a 2.5-car garage with an epoxy floor, offering ample space for vehicles and storage.
Residents of The Place at Corkscrew enjoy a wealth of resort-style amenities, including a stunning pool complete with a 100-foot waterslide, a large hot tub, splash pads, the Barefoot Bar & Grille, the Bourbon Bar, a café, a 24-hour gym, a movement studio, a children's play area, a playground, a dog park, bocce ball, basketball, pickleball, tennis courts, and a tennis pro shop. The community also hosts numerous events, clubs, and gatherings, fostering a vibrant social atmosphere.
Don't miss this incredible chance to own a meticulously maintained home in The Place at Corkscrew. Schedule your private tour today to experience all that this exceptional property has to offer!
Location
State FL
County Lee
Community Gated, Tennis
Area The Place At Corkscrew
Zoning RPD
Rooms
Bedroom Description Master BR Ground
Dining Room Breakfast Bar, Dining - Family
Kitchen Island, Walk-In Pantry
Interior
Interior Features Foyer, Pantry, Smoke Detectors, Walk-In Closet(s), Window Coverings, Zero/Corner Door Sliders
Heating Central Electric
Flooring Carpet, Tile, Vinyl
Equipment Auto Garage Door, Dishwasher, Disposal, Dryer, Grill - Gas, Microwave, Range, Refrigerator/Freezer, Smoke Detector, Washer
Furnishings Negotiable
Fireplace No
Window Features Window Coverings
Appliance Dishwasher, Disposal, Dryer, Grill - Gas, Microwave, Range, Refrigerator/Freezer, Washer
Heat Source Central Electric
Exterior
Exterior Feature Screened Lanai/Porch
Parking Features Driveway Paved, Attached
Garage Spaces 2.0
Fence Fenced
Pool Community, Below Ground, Electric Heat, Screen Enclosure
Community Features Clubhouse, Pool, Sidewalks, Street Lights, Tennis Court(s), Dog Park, Fitness Center, Restaurant, Gated
Amenities Available Basketball Court, Bocce Court, Clubhouse, Pool, Community Room, Spa/Hot Tub, Sidewalk, Streetlight, Tennis Court(s), Underground Utility, Volleyball, Dog Park, Fitness Center, Internet Access, Pickleball, Play Area, Restaurant
Waterfront Description None
View Y/N Yes
View Landscaped Area
Roof Type Tile
Porch Patio
Total Parking Spaces 2
Garage Yes
Private Pool Yes
Building
Lot Description Regular
Building Description Concrete Block,Metal Frame,Wood Frame,Stucco, DSL/Cable Available
Story 1
Water Central
Architectural Style Ranch, Single Family
Level or Stories 1
Structure Type Concrete Block,Metal Frame,Wood Frame,Stucco
New Construction No
Others
Pets Allowed Yes
Senior Community No
Tax ID 24-46-26-L3-0700E.1047
Ownership Single Family
Security Features Smoke Detector(s),Gated Community




