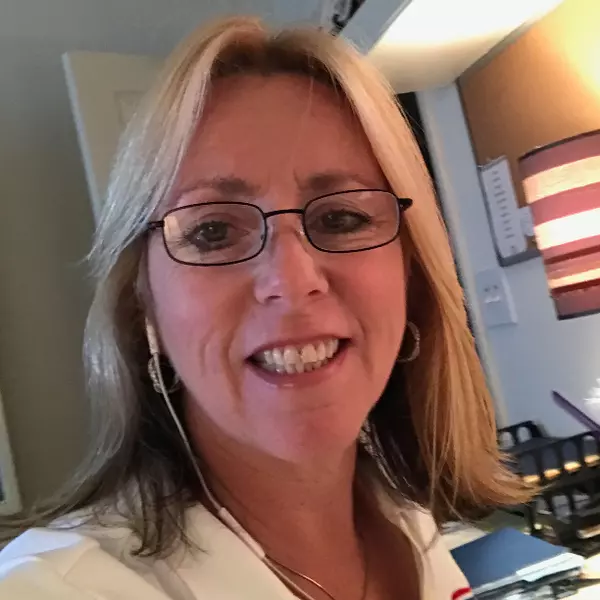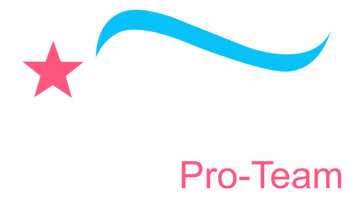
UPDATED:
Key Details
Property Type Single Family Home
Sub Type Single Family Residence
Listing Status Active
Purchase Type For Sale
Square Footage 1,809 sqft
Price per Sqft $165
Subdivision Cape Coral
MLS Listing ID 225017740
Style New Construction
Bedrooms 4
Full Baths 2
HOA Y/N Yes
Year Built 2024
Annual Tax Amount $948
Tax Year 2023
Lot Size 10,018 Sqft
Acres 0.23
Property Sub-Type Single Family Residence
Source Florida Gulf Coast
Land Area 2409
Property Description
Inside, an open floor plan creates a seamless flow between the living, dining, and kitchen areas. The spacious living room is filled with natural light, providing a warm and welcoming space for family and friends. The chef-inspired kitchen is complete with sleek countertops, ample cabinetry, and a large island that serves as the perfect gathering spot. Whether you're preparing meals or entertaining guests, this kitchen is designed for both function and style.
The primary suite offers a peaceful retreat with a walk-in closet and an en-suite bathroom featuring dual sinks and a walk-in shower. The additional three bedrooms are generously sized and versatile, perfect for family members, guests, or a home office.
Step outside to your covered lanai, where you can relax and enjoy the Florida sunshine. The backyard provides endless possibilities—add a pool, create a lush garden, or design your dream outdoor entertaining space. With no HOA fees, you have the freedom to personalize your home to your liking.
Conveniently located near shopping, dining, and entertainment, this home offers both comfort and convenience. Don't miss this incredible opportunity to own a brand-new home in one of Cape Coral's fastest-growing areas. Schedule your showing today and make this home yours!
Location
State FL
County Lee
Community No Subdivision
Area Cape Coral
Zoning R1-D
Rooms
Dining Room Dining - Living
Interior
Interior Features Pantry, Smoke Detectors
Heating Central Electric
Flooring Vinyl
Equipment Cooktop - Electric, Microwave, Refrigerator
Furnishings Unfurnished
Fireplace No
Appliance Electric Cooktop, Microwave, Refrigerator
Heat Source Central Electric
Exterior
Parking Features Attached
Garage Spaces 2.0
Amenities Available None
Waterfront Description None
View Y/N Yes
Roof Type Shingle
Total Parking Spaces 2
Garage Yes
Private Pool No
Building
Lot Description Regular
Building Description Concrete Block,Stucco, DSL/Cable Available
Story 1
Sewer Septic Tank
Water Well
Architectural Style Ranch, Single Family
Level or Stories 1
Structure Type Concrete Block,Stucco
New Construction Yes
Others
Pets Allowed Yes
Senior Community No
Tax ID 25-43-23-C3-02342.0270
Ownership Single Family
Security Features Smoke Detector(s)




